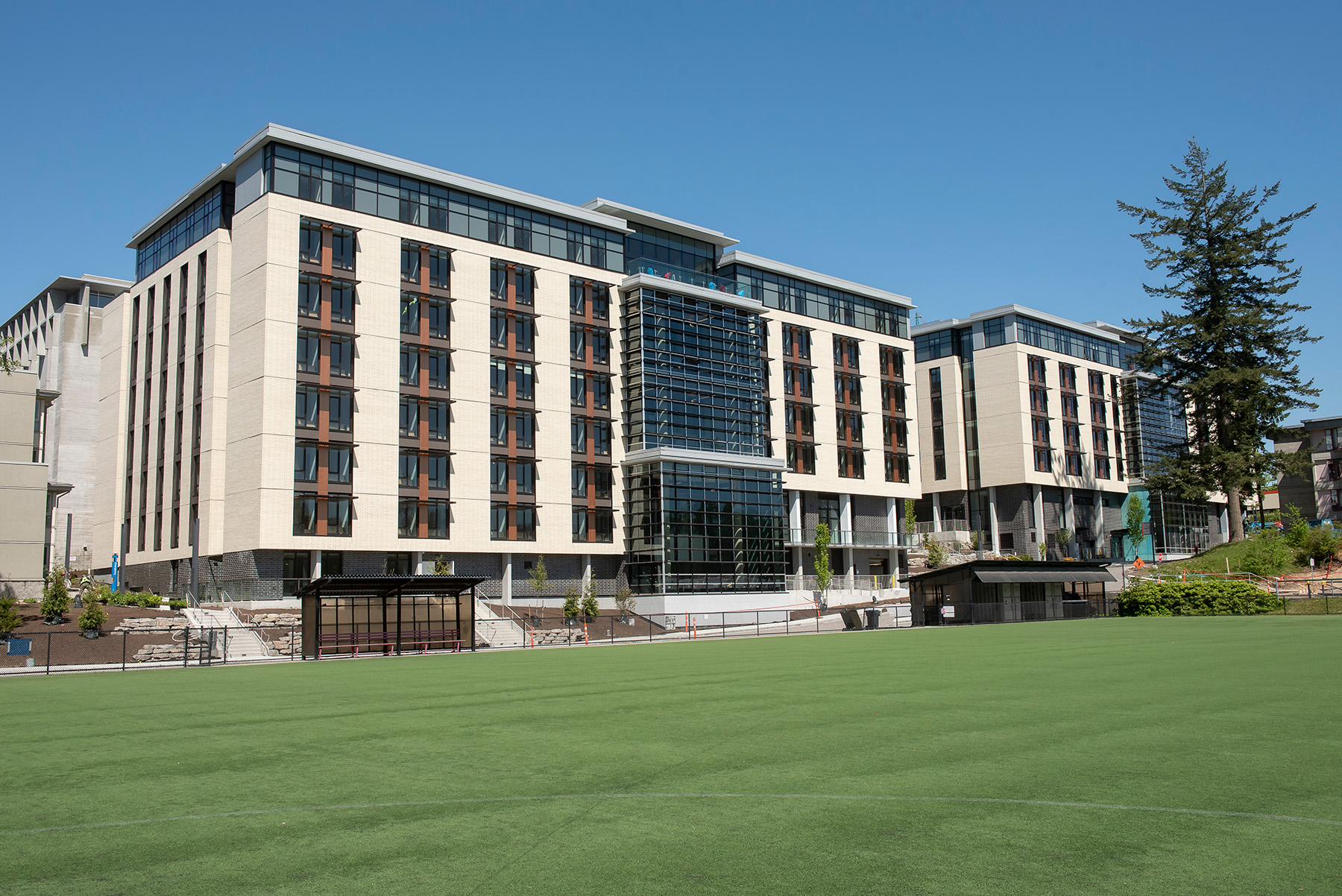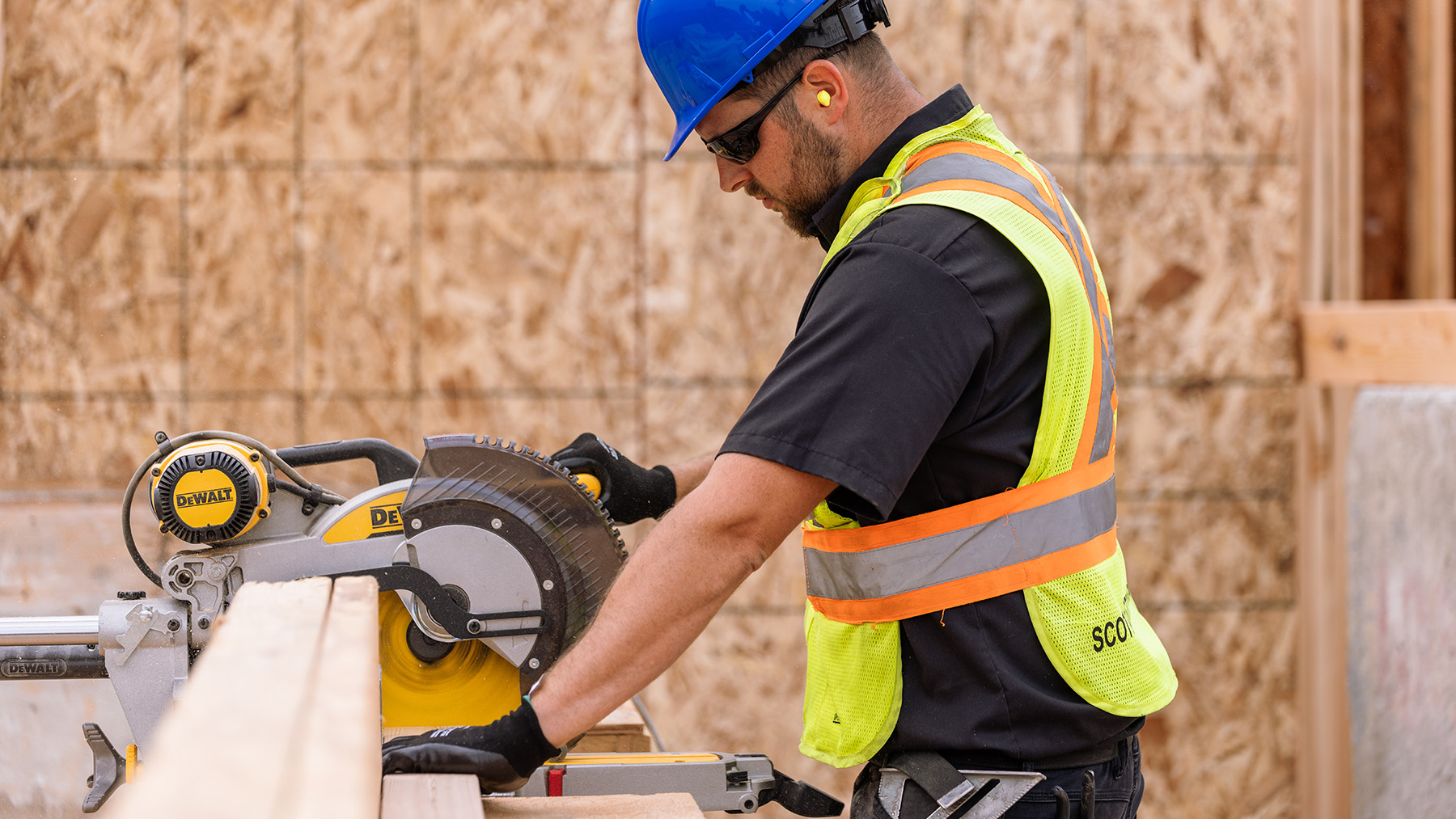


| Client: | Simon Fraser University (SFU) |
| Location: | Burnaby, BC |
| Delivery Method: | Construction Management |
| Size: | 178,627 sq. ft. |
| Completion: | 2021 |
As the first phase of this community plan, the entire project team understood that design and development would set an important tone for future phases. Our project team in partnership with Dialog Architecture and SFU, explored other contemporary institutional models within the Pacific Northwest to inspire living configurations, functional requirements, and social opportunities while seeking solutions to respectfully acknowledge the traditional territory of the Coast Salish Lands where the Burnaby campus resides.
The construction site is sloped, leading to buildings that are staggered in height. The exterior of the two buildings consists of reinforced concrete with a majority of the building envelope being a combination of brick facade, composite cladding, punched windows, steel ledges, and metal panels.
As part of SFU’s commitment to sustainability the building is designed to LEED Gold standards. The design ensured minimum waste, with one of the sources of heat coming from the SFU District Energy System (DES) through means of an Energy Transfer Station (ETS) located within a basement mechanical room. The system uses clean wood waste to create an 80 percent reduction in greenhouse gas emissions when compared to fossil fuel and electricity use.
