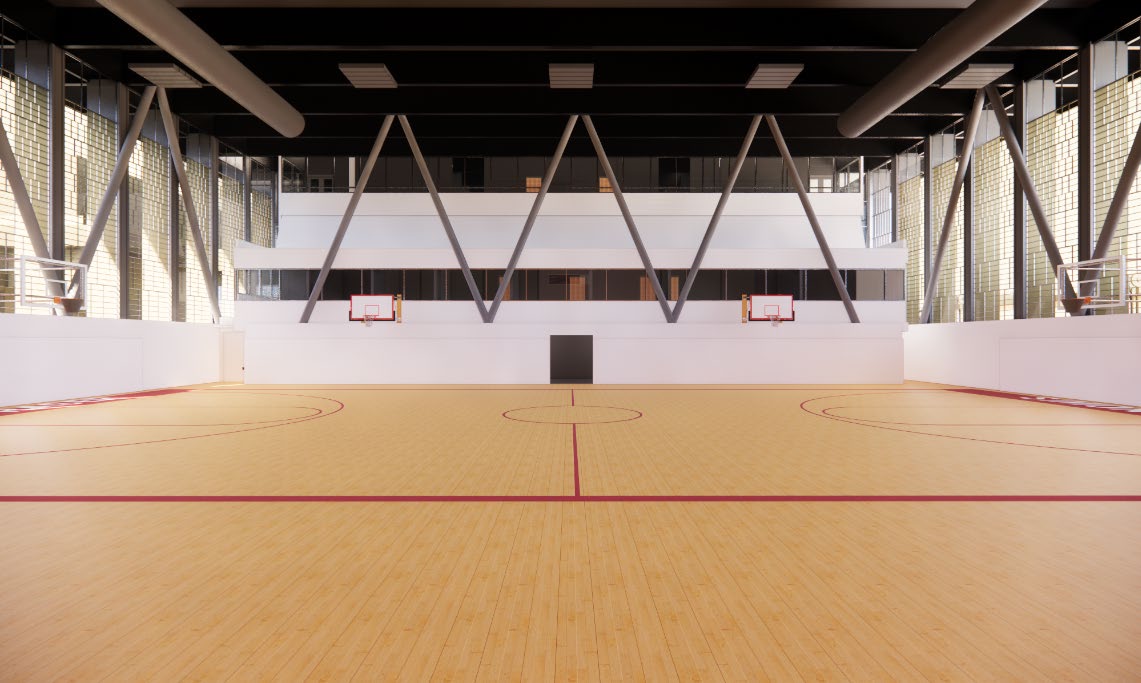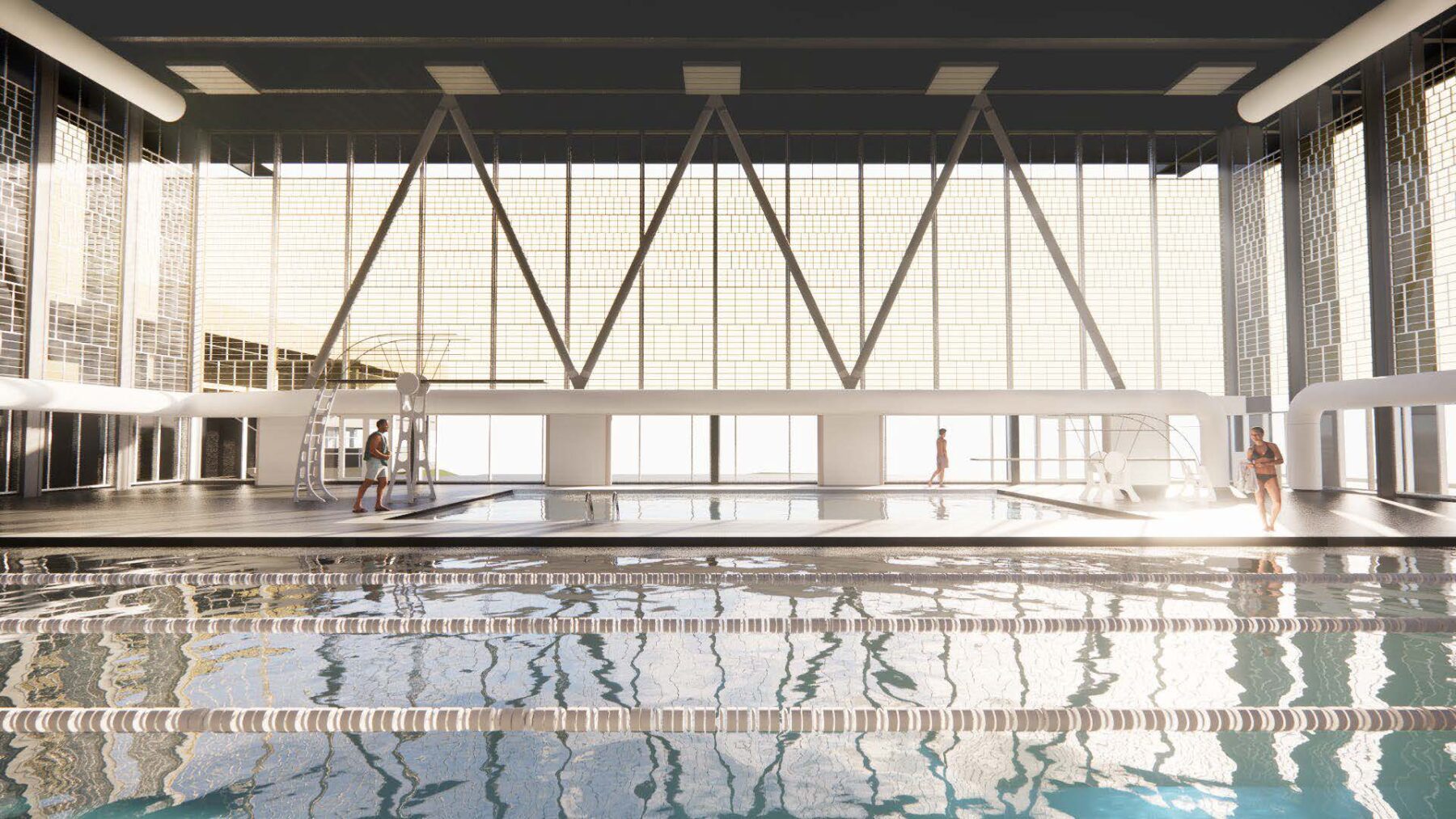


| Client: | Simon Fraser University |
| Location: | Burnaby, BC |
| Delivery Method: | Construction Management |
| Size: | 30,000 sq. ft. |
| Completion: | 2023 |
The Lorne Davies Complex (LDC) was built in 1965 and requires extensive renovations to enhance the student, athlete and community experience. The project is complex and requires a phased approach. The first phase included the build out of the basement of the stadium including a new football locker room, sports medicine taping room and storage for outdoor varsity teams. The scope of the second phase of the project will focus on the building envelope, including seismic upgrades, mechanical and ventilation upgrades. It also includes programmatic improvements including upgrading and renovating the main change room to address gender imbalance in both size and scope, newly designed team rooms for all varsity teams, a new wrestling training room and refinishing the pool deck.
*Renderings by Perkins&Will.
