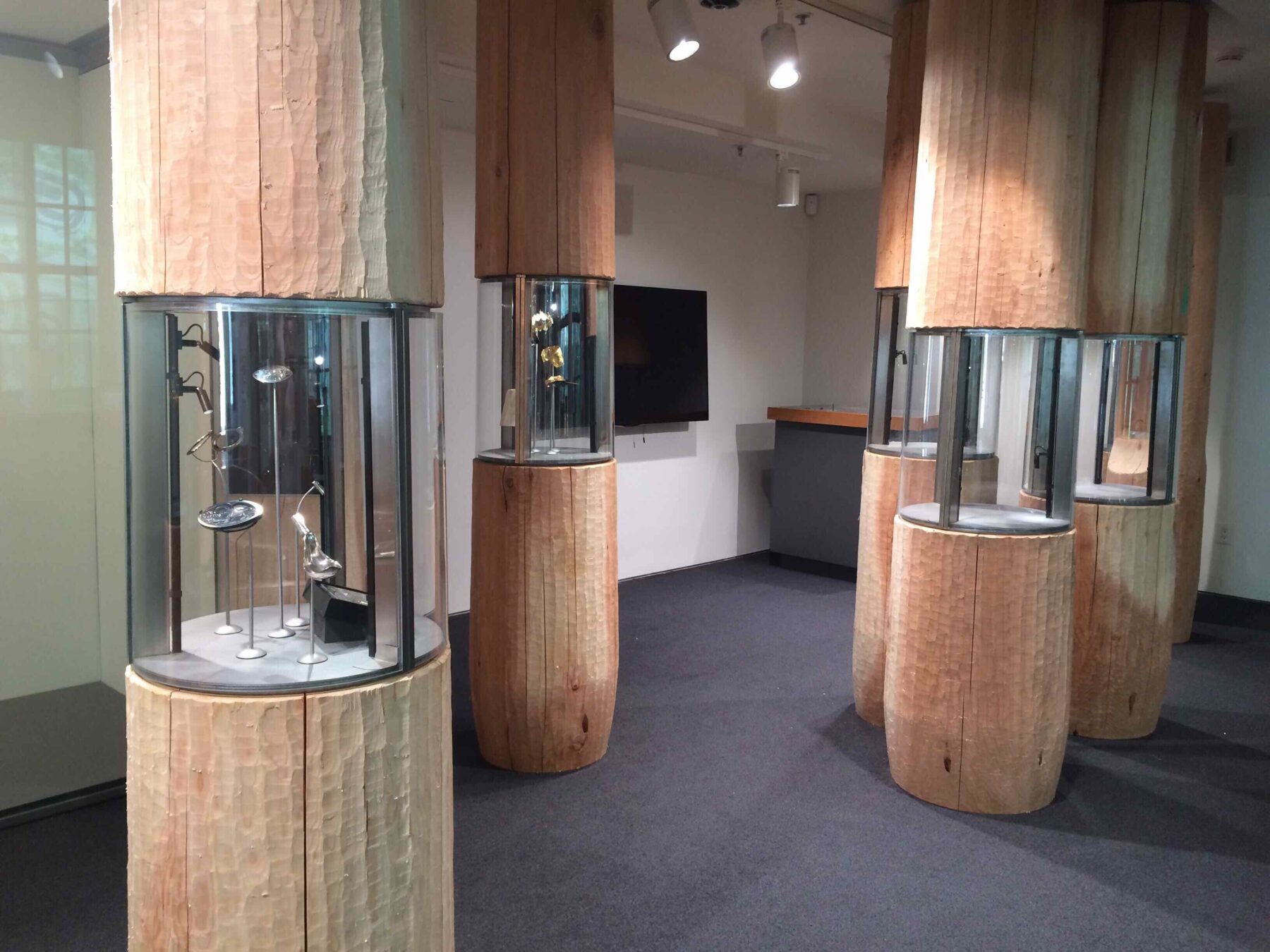


| Client: | Bill Reid Foundation |
| Location: | Vancouver, BC |
| Delivery Method: | Construction Management |
| Size: | 11,400 sq. ft. |
| Completion: | 2018 |
Interior renovation to all three levels of the Bill Reid Gallery. This included relocating upper offices from the upper mezzanine level to create more gallery space and a classroom/ presentation space. The Admission/Gift Shop area was fully renovated as well. Upgrade gallery lighting, security, and mechanical systems.
