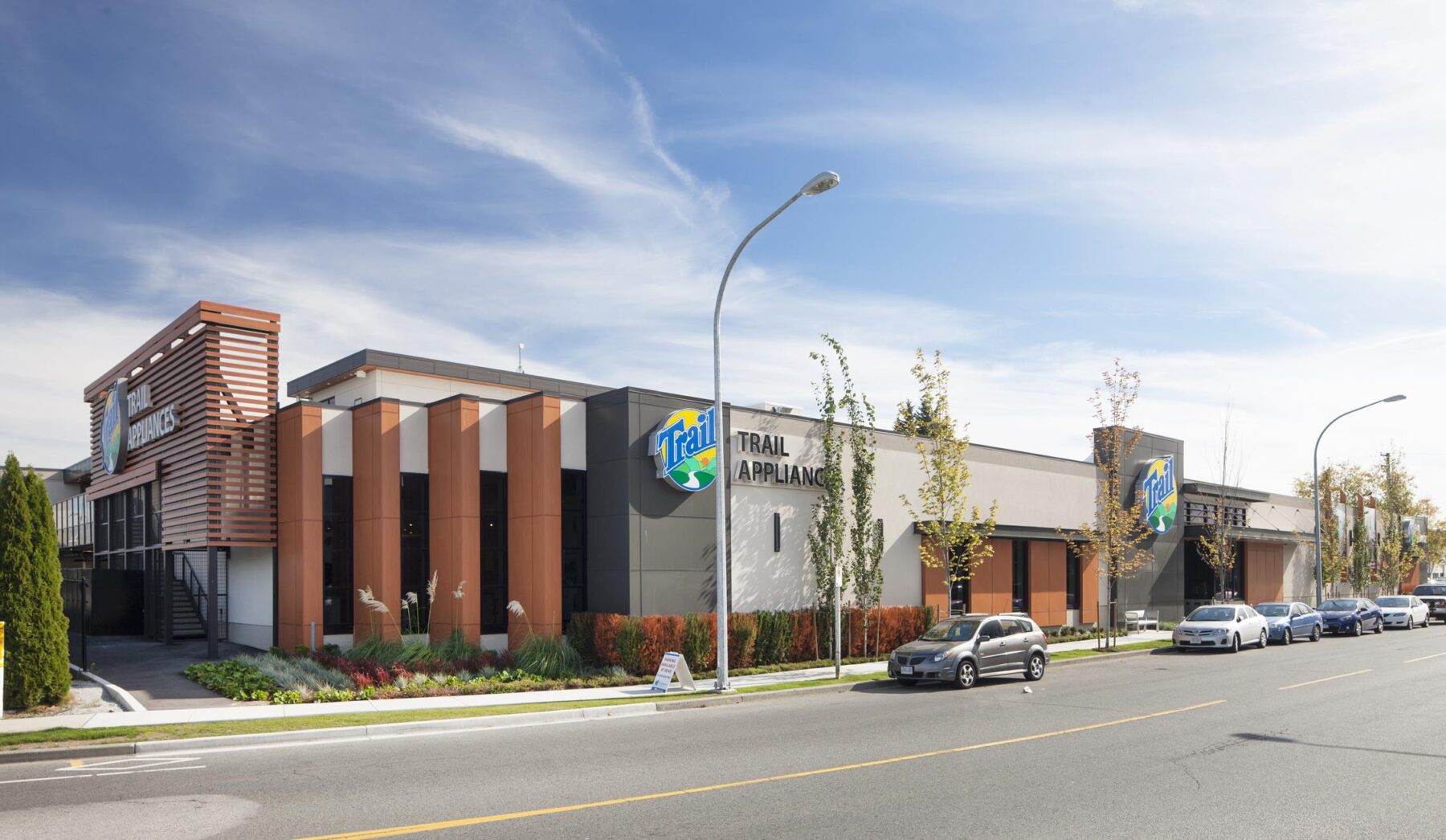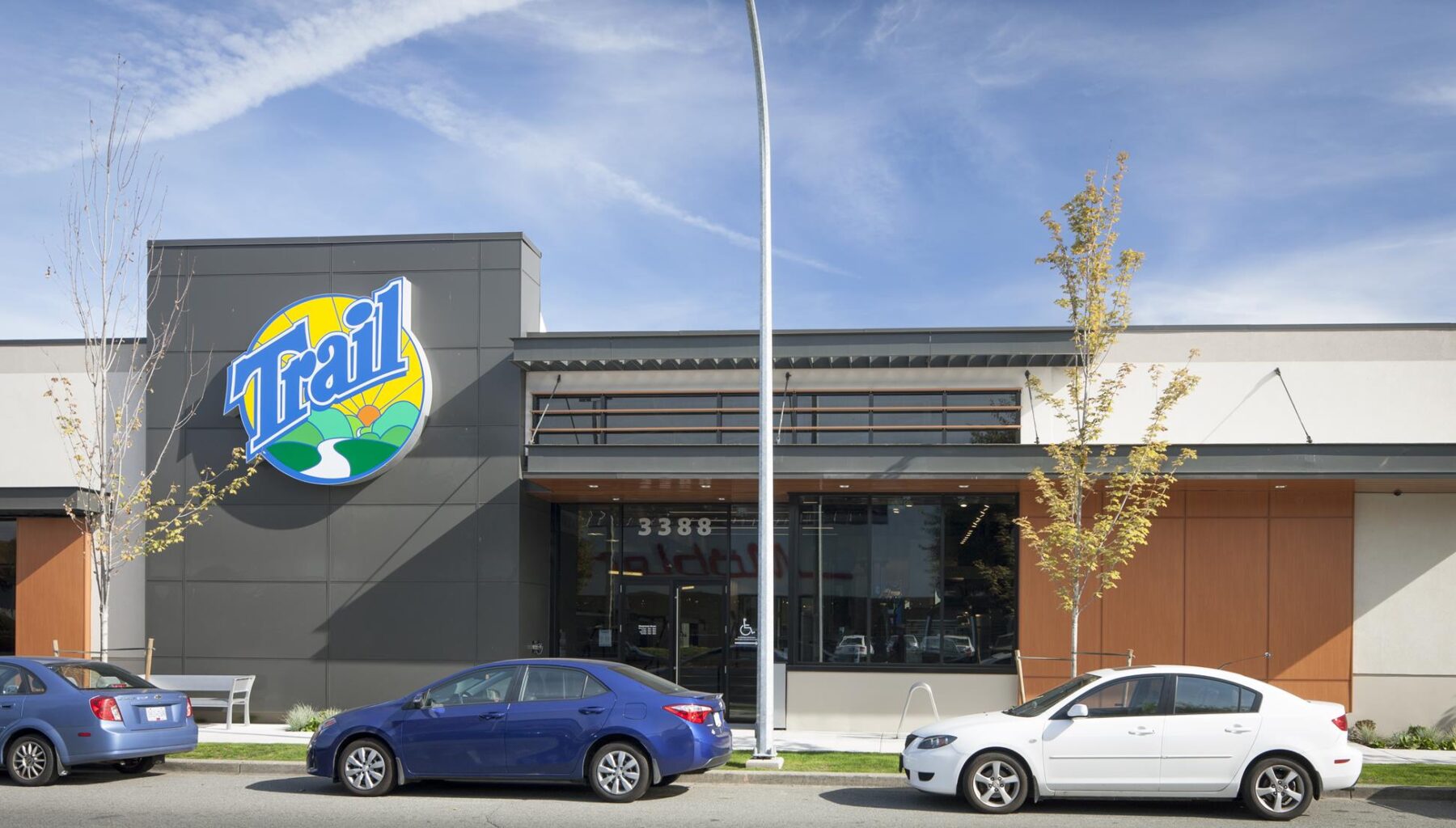


| Client: | Trail Appliances |
| Location: | Richmond, BC |
| Delivery Method: | Construction Management |
| Size: | 34,000 sq. ft. |
| Completion: | 2015 |
Renovation of an existing warehouse to create the Richmond showroom facility and corporate offices. Work included demolition of an attached two-level office building, construction of new three-level office building, and fit-out of the warehouse space to create a showroom. The new offices sit on a raft slab with a cast-in-place suspended concrete slab at level 2 to create a covered parking area for staff and customers. Cast-in-place concrete columns at level 2 support glulam beams and cross-laminated timber wood flooring system for level 3. A wood-framed amenity area on level 3 offers a roof top deck for entertaining. The building exterior is a mix of the current block wall and stucco system, new metal panels, and a curtain wall system for the new offices.
