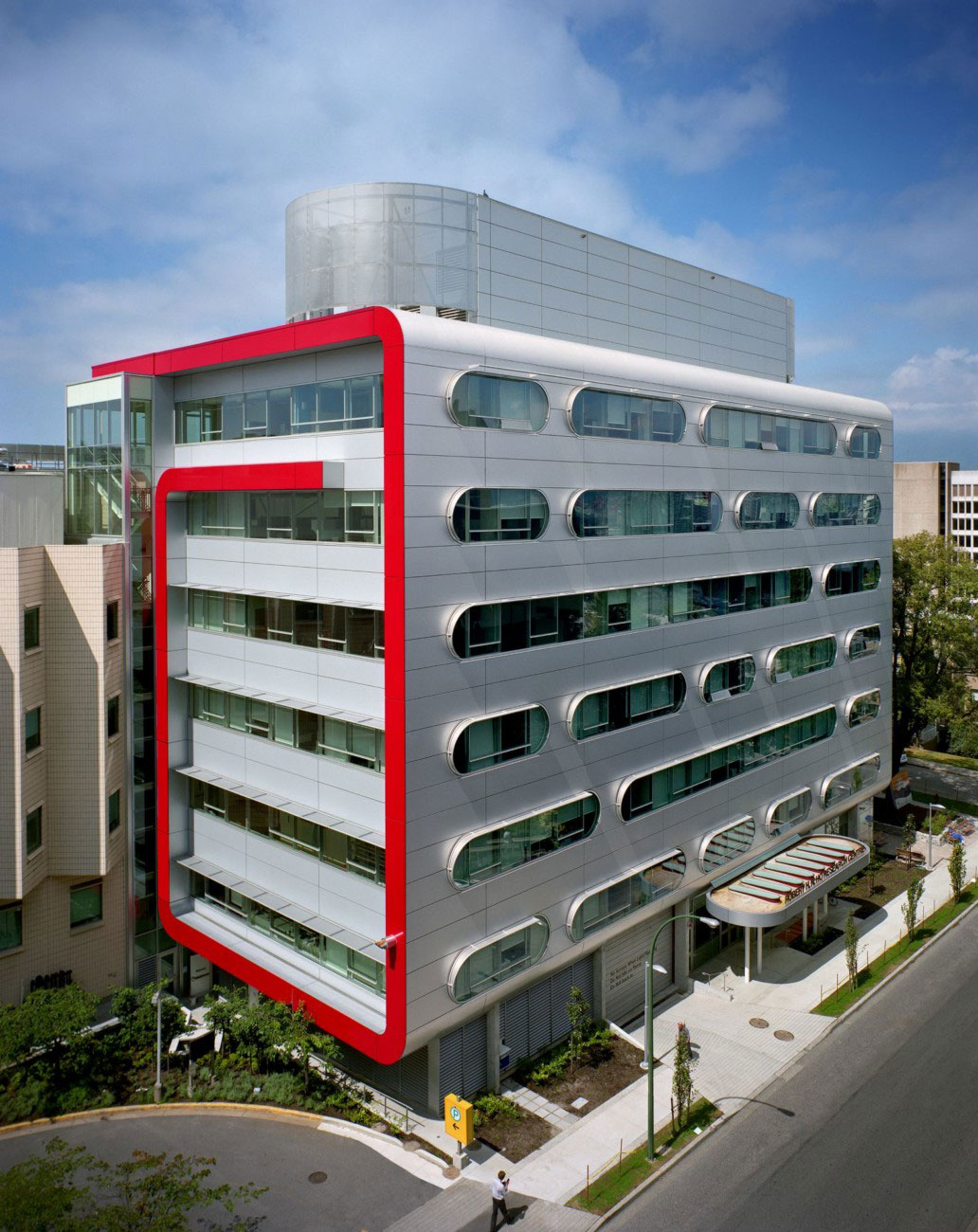


| Client: | Vancouver Coastal Health Authority |
| Location: | Vancouver, BC |
| Delivery Method: | General Contracting |
| Size: | 63,000 sq. ft. |
| Completion: | 2011 |
The Robert H.N. Ho Research Centre is Vancouver Coastal Health’s latest world-class facility for the advancement of translational healthcare research and shares the campus of Vancouver General Hospital. It is a seven storey concrete and steel structure addition to the existing Jack Bell research facility.
The expansion was developed as a headquarters for three internationally renowned research programs: the Centre for Hip Health and Mobility, the Vancouver Prostate Centre and the Ovarian Cancer Research Program. The new 69,350 sf centre has four levels of the lab and three levels of offices housing more than 150 research scientists, clinicians, trainees and staff.
The new building is a concrete and steel structure accommodating both wet and dry laboratories, collaborative workspaces, offices, and meeting spaces for research scientists, clinicians, trainees and staff. A full height atrium connects the two buildings while also providing light-filled informal gathering spaces and interdisciplinary exchange opportunities. Drawings were fully detailed using 3-D Revit software integrated with construction costing and management.
