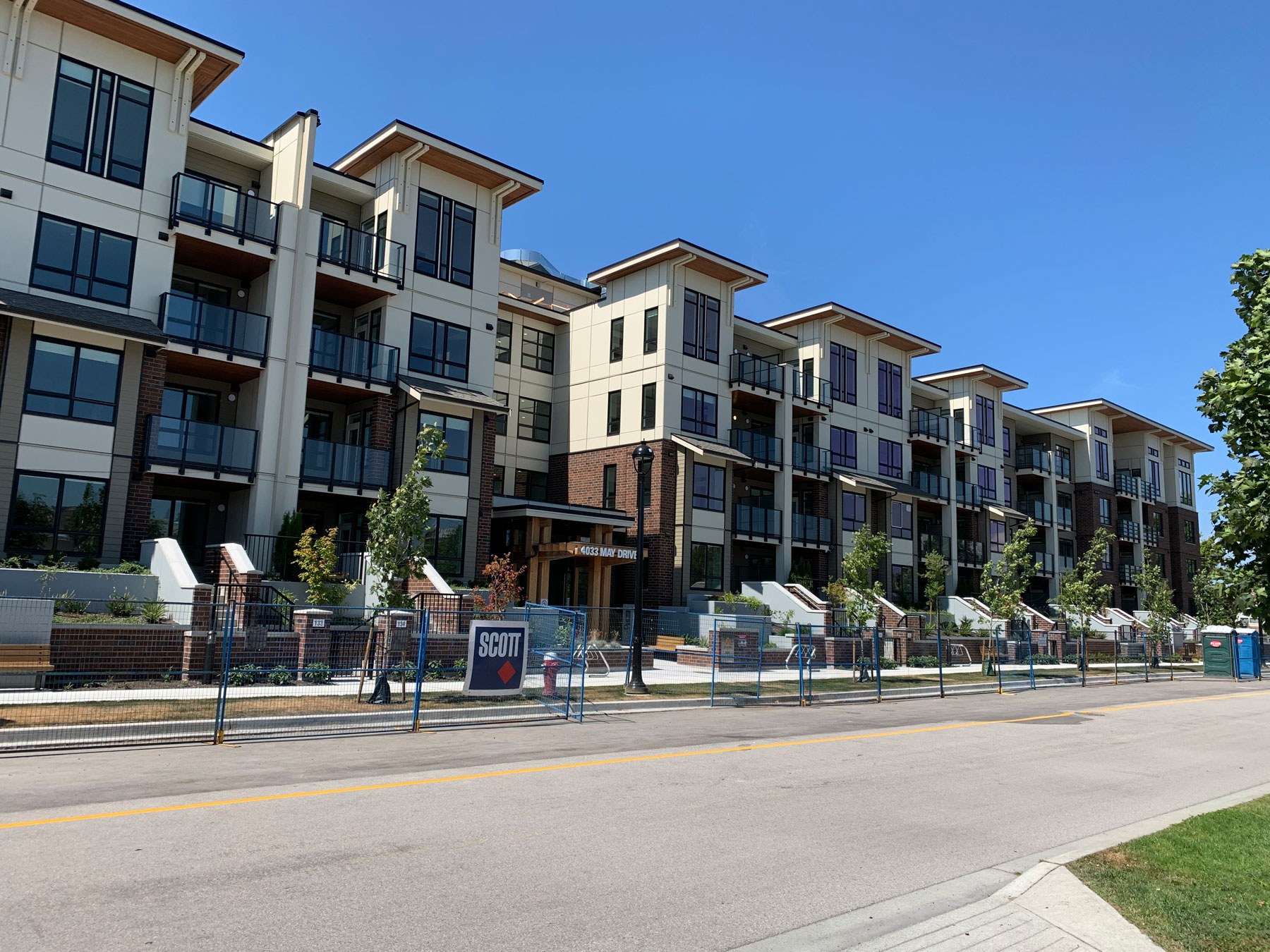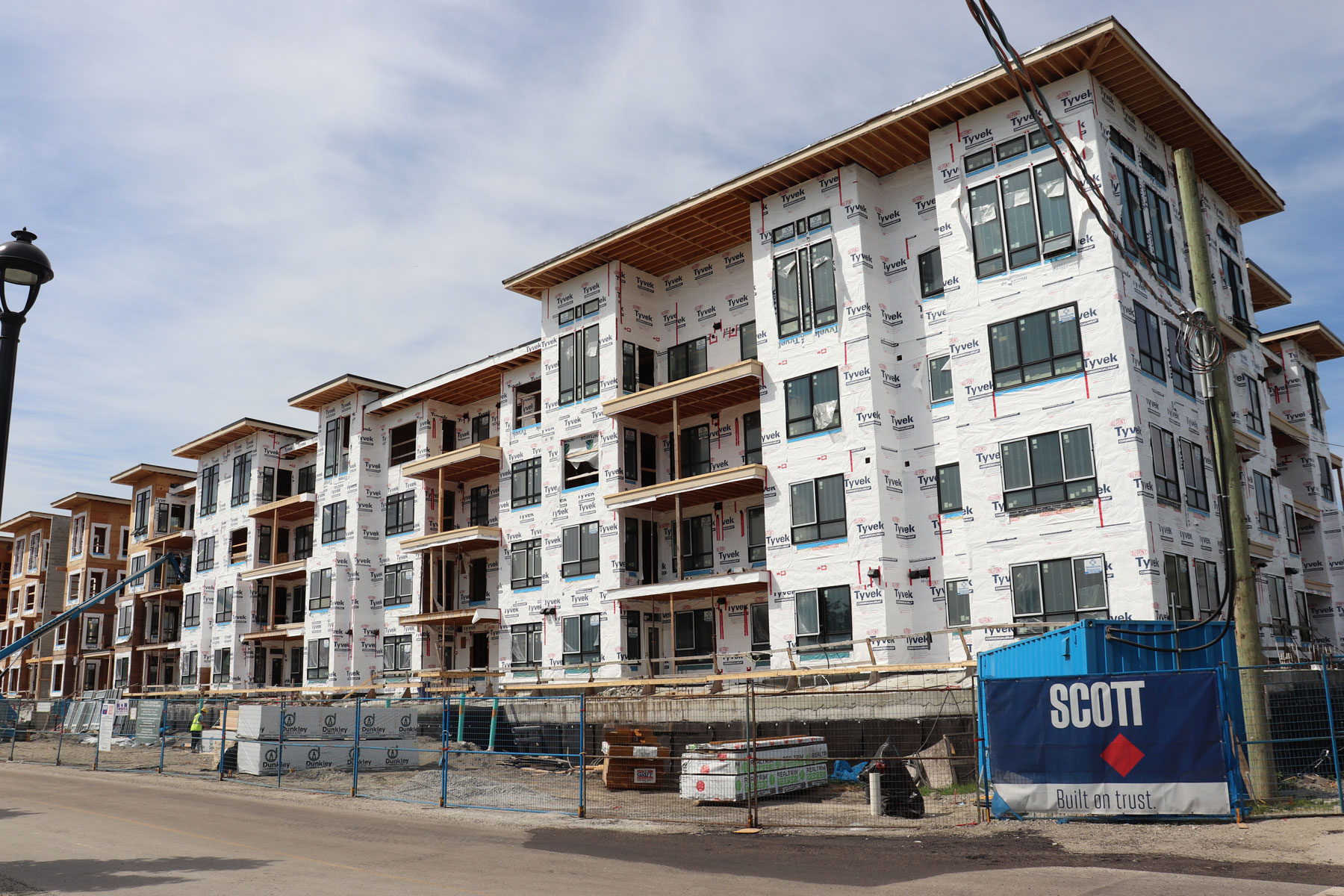


| Client: | Wynsgroup Properties |
| Location: | Richmond, BC |
| Delivery Method: | Construction Management |
| Size: | 115,000 sq. ft. |
| Completion: | 2020 |
A 4-storey wood-frame residential building with 55,000 sq.ft. of concrete parking. There are 135 units, with a number of dedicated affordable housing units. The project is a mix of one bedroom, one plus den, two bedroom and two plus den condominium units. The interiors are of high quality, from hardwood floors to engineered stone countertops and Bosch appliances, a perfect blend of style and function.
