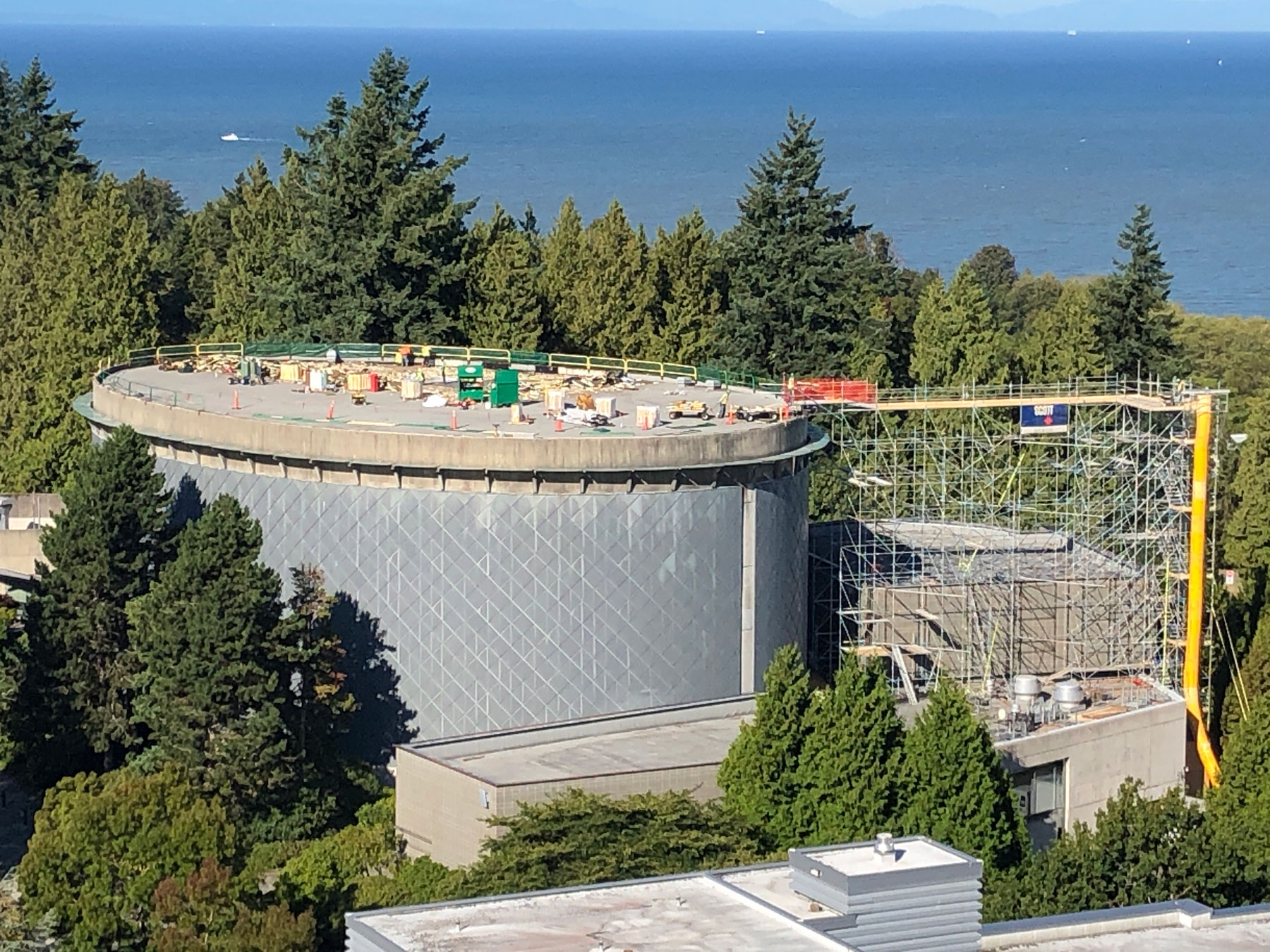


| Client: | University of British Columbia |
| Location: | Vancouver, BC |
| Delivery Method: | General Contracting |
| Size: | 23,000 sq. ft. |
| Completion: | 2019 |
The roof renewal Phase 1 for the Chan Centre was for two of the buildings. The scope of work included following requirements: provide construction access to noted roof areas from the exterior of the building; removal and disposal of the existing roof assembly (membranes, insulation, sloped insulation and covered boards) and associated flashings as noted in the design documents; temporarily disconnect and reconnect the mechanical equipment of the noted roof areas including installation of new mechanical curbs; installation of new roof assembly as noted in the design documents including new drains, stacks vents, scuppers, PMMA, etc.; installation of new pedestrian cap walkway as noted in the design documents; installation of new self-ballasted modular railings as noted in the design documents; installation of new curved flashings; removal and reinstallation of existing roof hatches; supply and install roof assembly to obtain 5-year RCABC guarantee.
