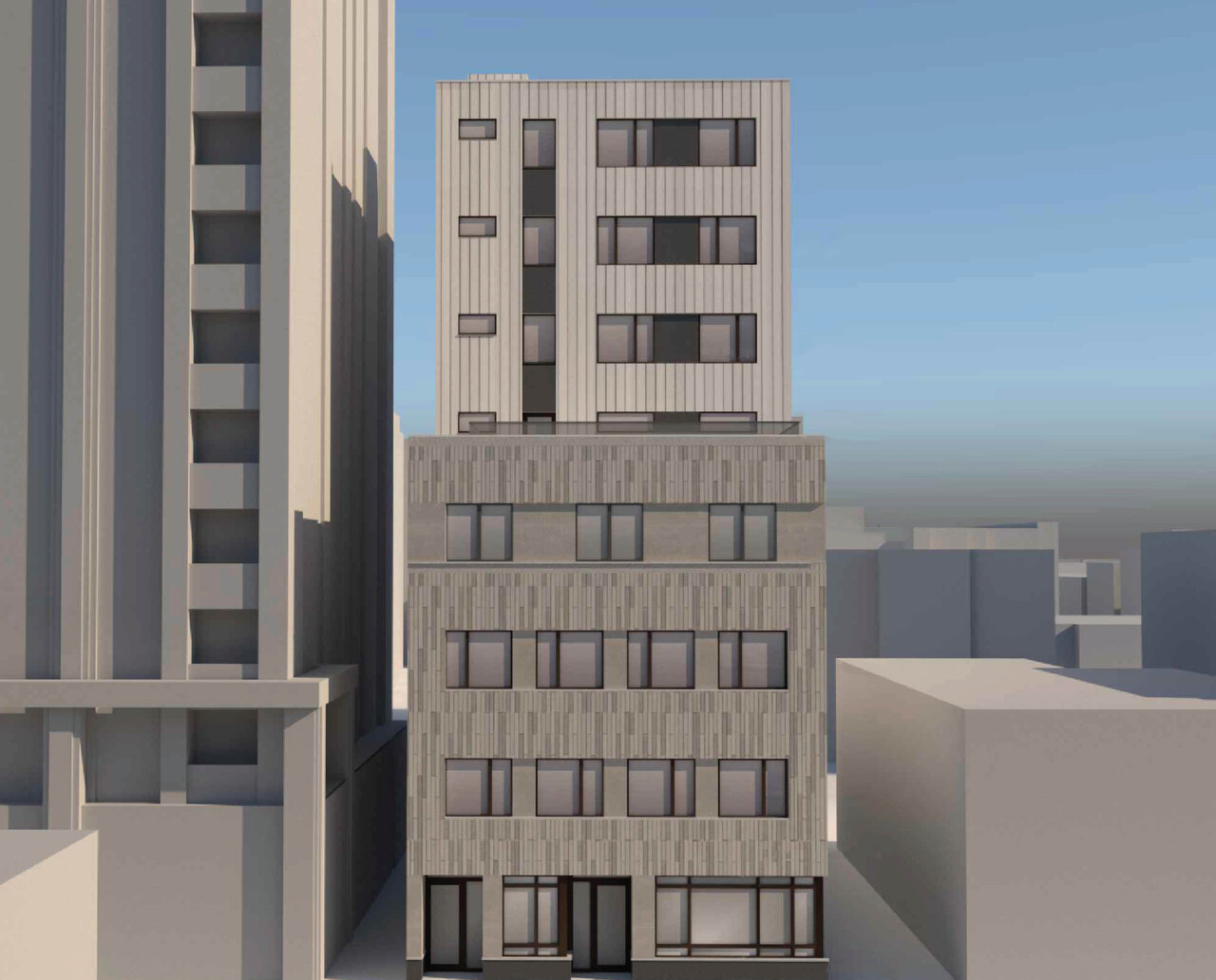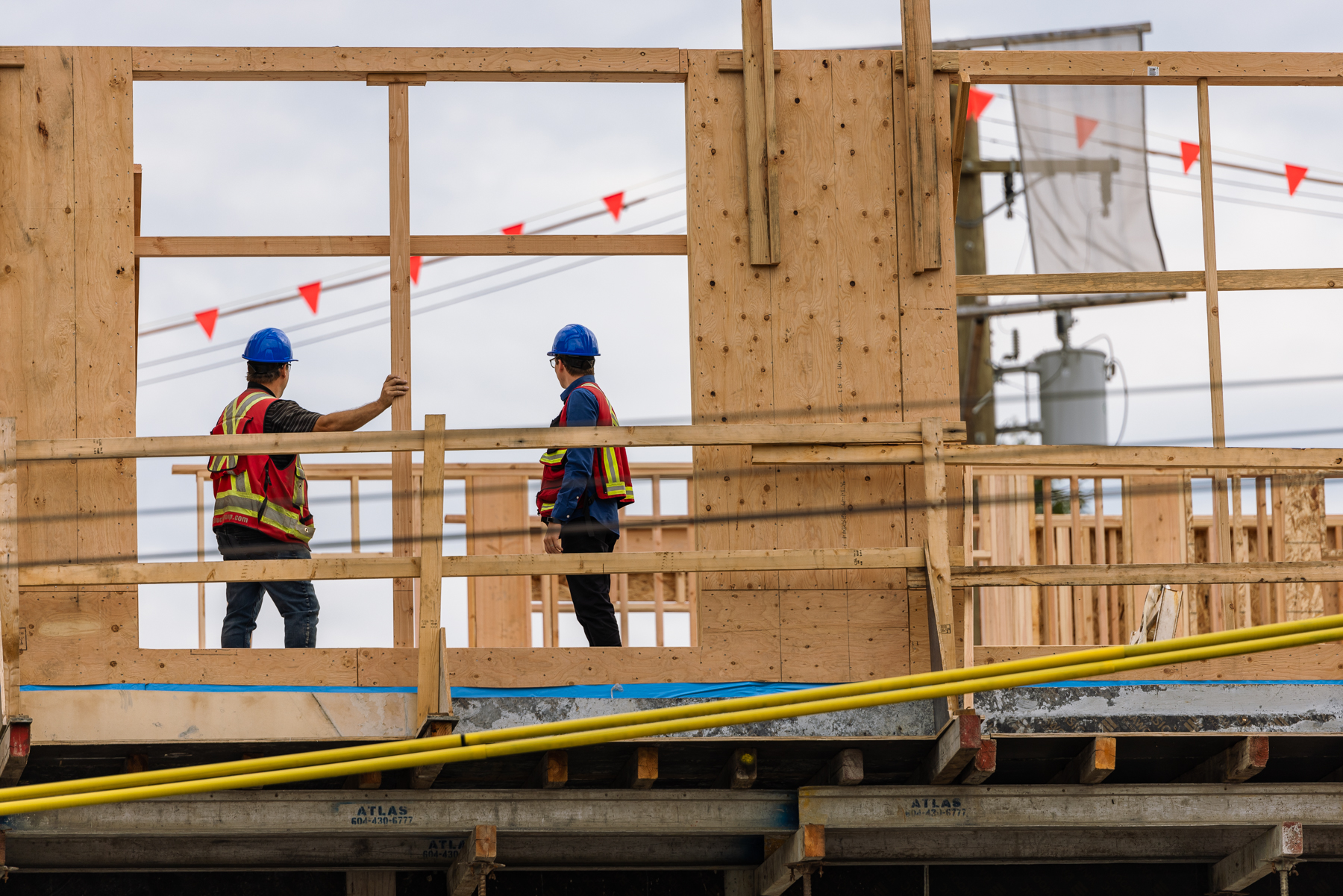


| Client: | Assembly Corp. (formerly known as R-Hauz Solutions Inc.) |
| Location: | Toronto, ON |
| Delivery Method: | Integrated Project Delivery |
| Size: | 24,100 sq. ft. |
| Completion: | 2024 |
Elizabeth Fry Toronto Transitional Housing will provide much-needed transitional housing for a vulnerable population looking for a place to call home: women who have recently had conflicts with the law, served terms in institutions, and/or face challenges of poverty.
This 24,100 sq. ft., 8-storey mixed-use residential infill housing development will provide a home and support services for women working towards community reintegration. Through a mix of short- and long-term units, residents will be provided with support services on-site; shared laundry facilities; a common kitchen for short-term residents; private kitchens long-term residents; and amenity spaces, including: an outdoor terrace, a fitness area, a lounge and social areas.
*Rendering by mcCallumSather.
