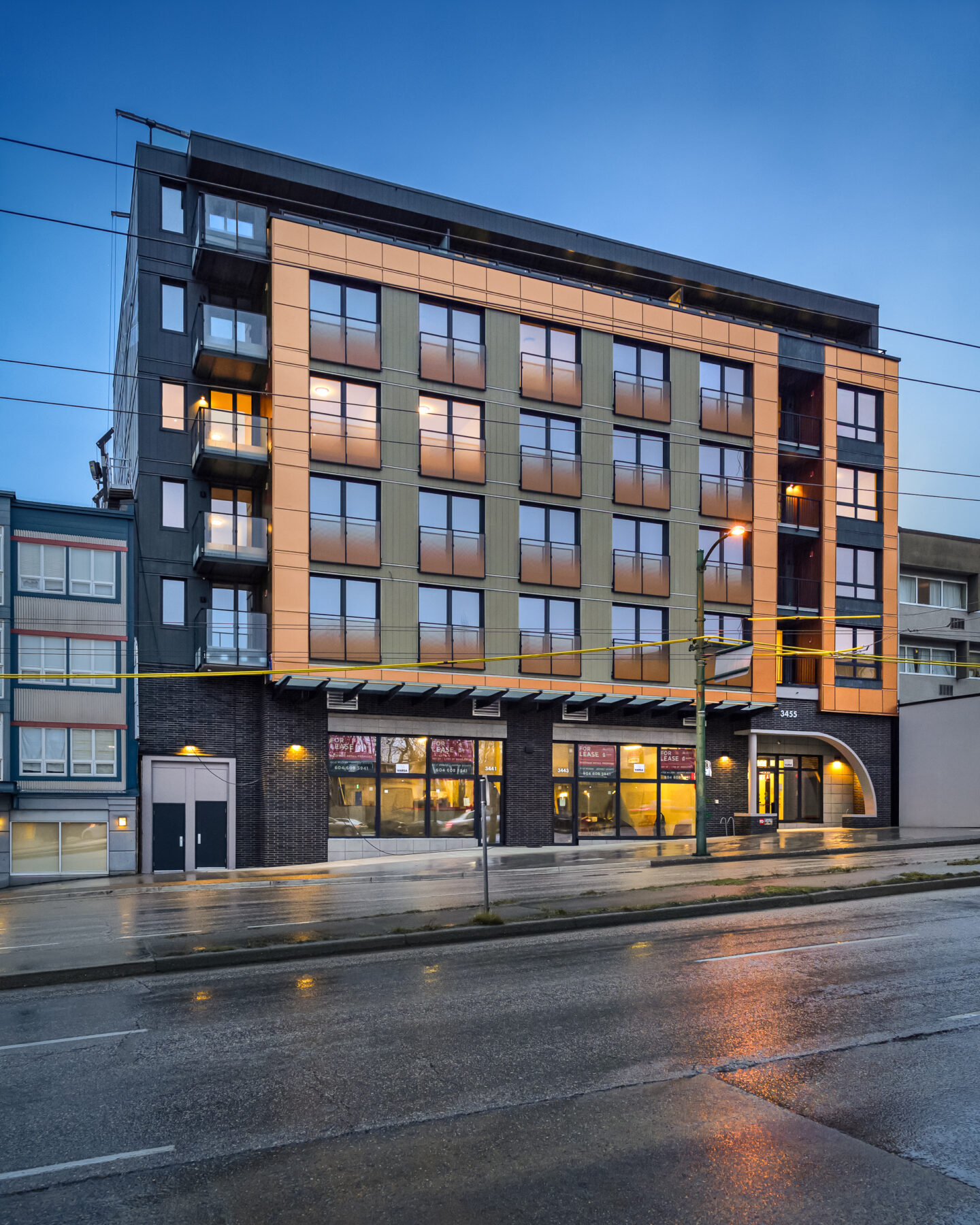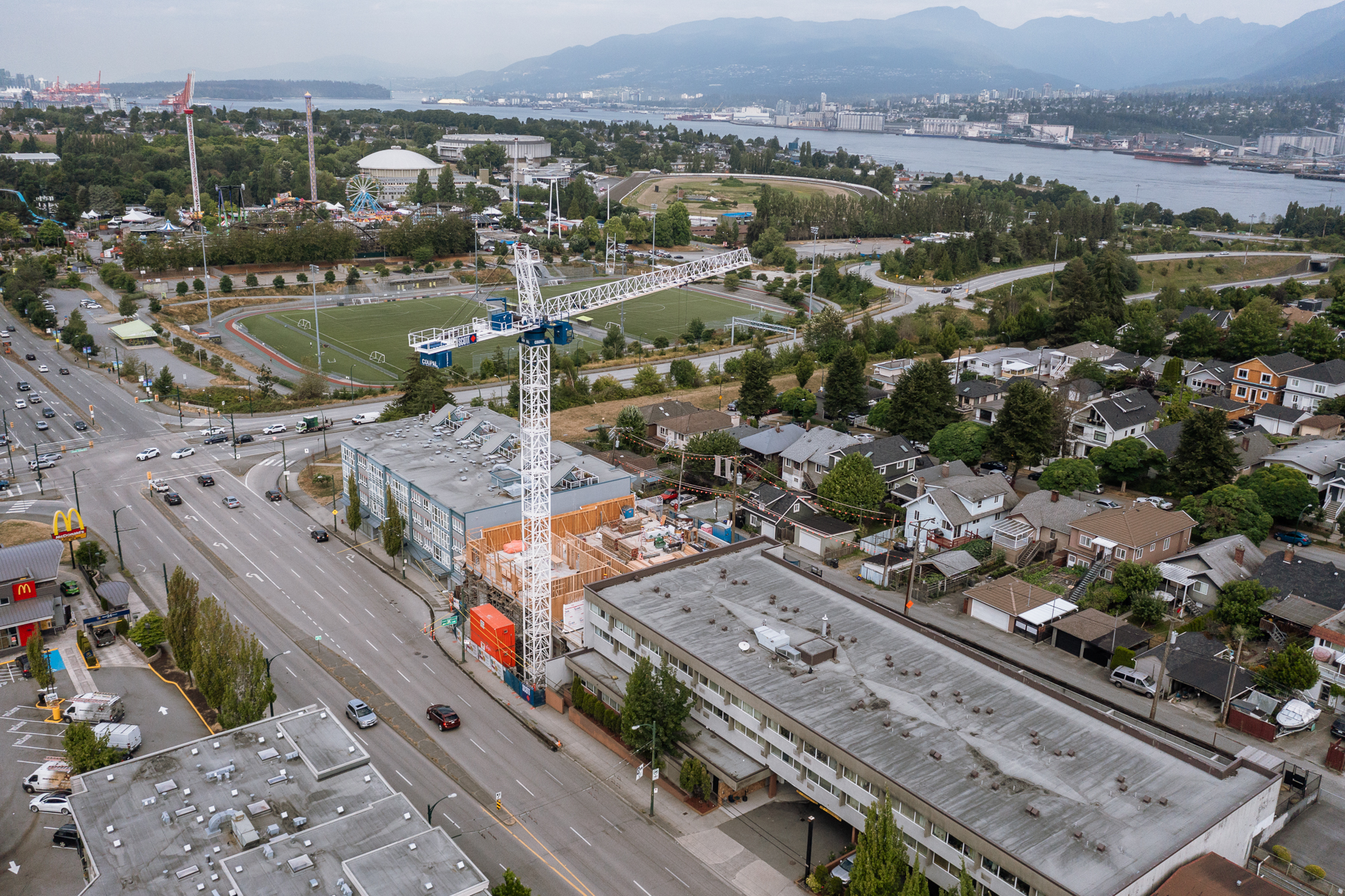


| Client: | Steiner Properties Ltd. |
| Location: | Vancouver, BC |
| Delivery Method: | Construction Management |
| Size: | 39,683 sq. ft. |
| Completion: | 2024 |
Centrally located within Vancouver’s Hastings-Sunrise neighbourhood, The Narrows is a six-storey mixed-use Passive House project appropriately named as a result of it being tightly flanked on either side by two existing buildings. The project’s Passive House classification means that construction must meet a world-leading standard of energy efficiency. The final product requires less than 10% of the energy required in conventional construction and produces energy savings in excess of 90%.
The Narrows faced many unique design challenges. With only 4-inches separating the adjacent buildings, Scott’s project team prefabricated the 30-foot exterior wall system for installation. In addition, being located near an extremely busy transit corridor also required that our team members planned logistics accordingly and worked with a high-degree of safety.
