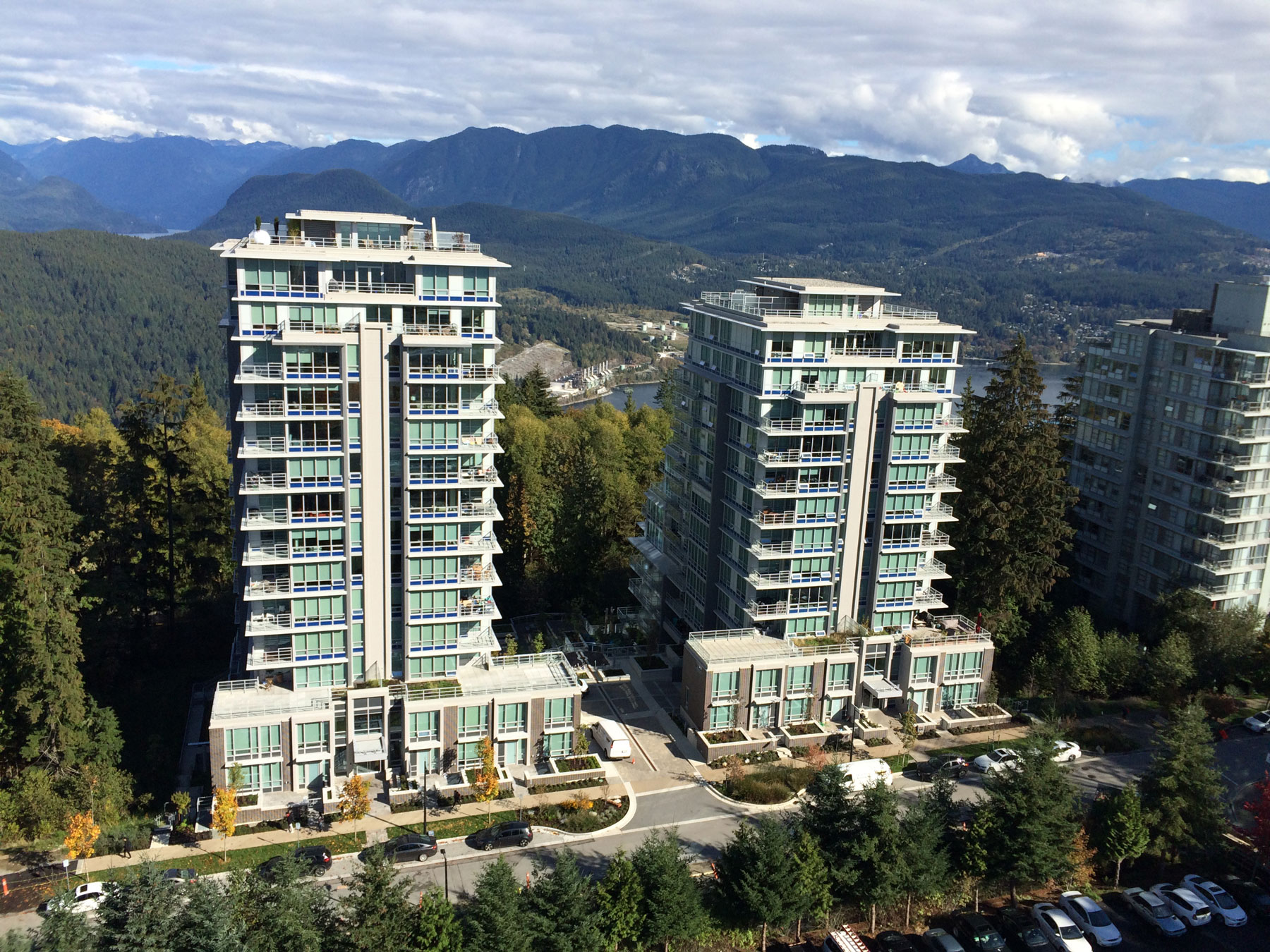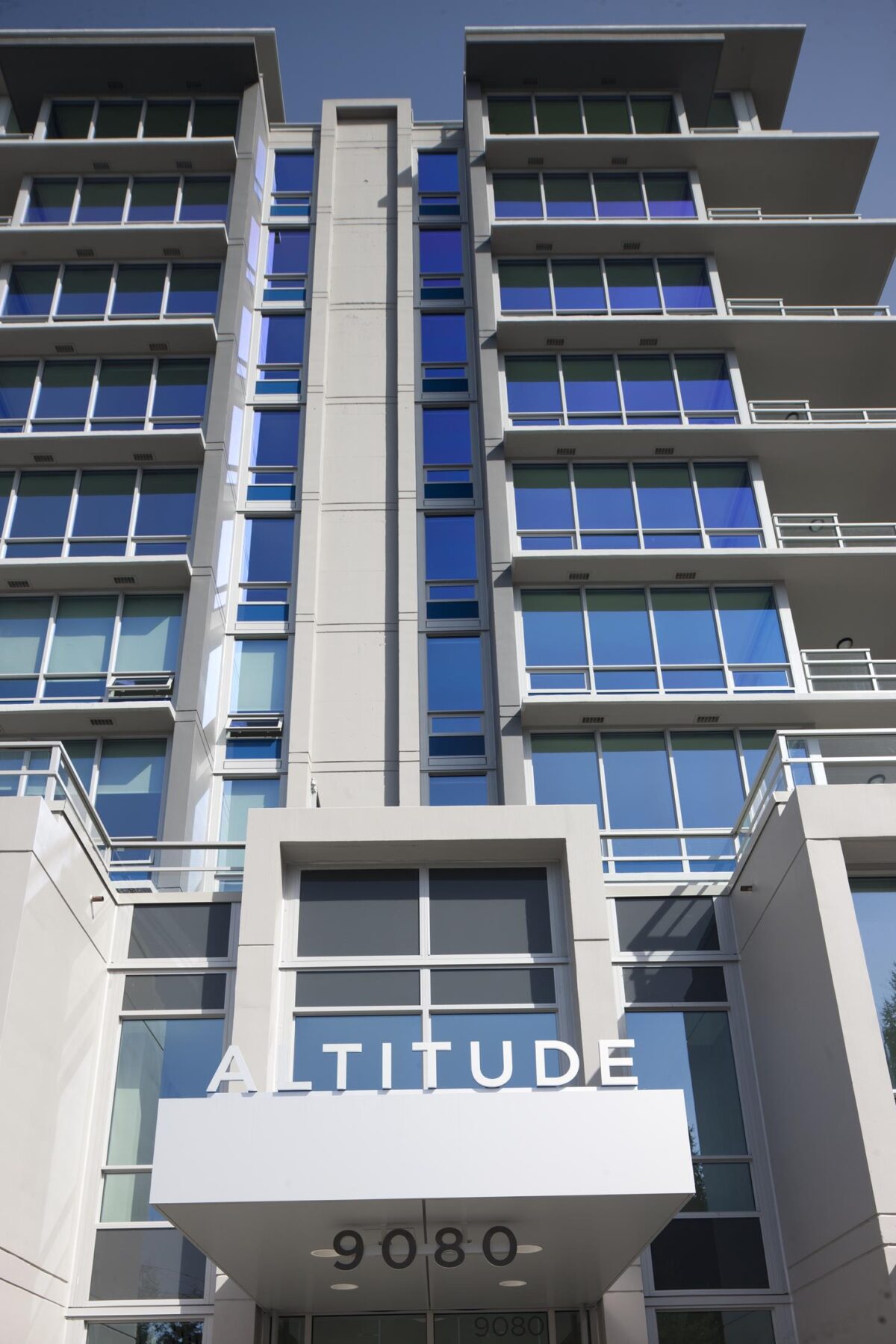


| Client: | Hungerford Properties |
| Location: | Burnaby, BC |
| Delivery Method: | Construction Management |
| Size: | 204,080 sq. ft. |
| Completion: | 2016 |
Altitude Towers are two residential concrete high-rise towers, 14 storeys (West Tower) and 12 storeys (East Tower) in height, with 210 residential units. The East Tower includes 95 units in 93,640 sq.ft., and four levels of underground parking; the West Tower includes 115 units in 110,440 sq.ft. Full-height residential window system to maximise natural light. Operable openings such as casement windows and patio doors provide natural ventilation option.
This was a phased project with the East Tower and full parkade completed first. The West Tower was completed while the East Tower and parkade were fully occupied, with the exception of the parkade under the West Tower. This made the logistics very challenging with the owners of the East Tower using the parkade and outdoor spaces.
At time of construction, the combined base elevation and tower height made the towers the tallest residential buildings in the Lower Mainland.
