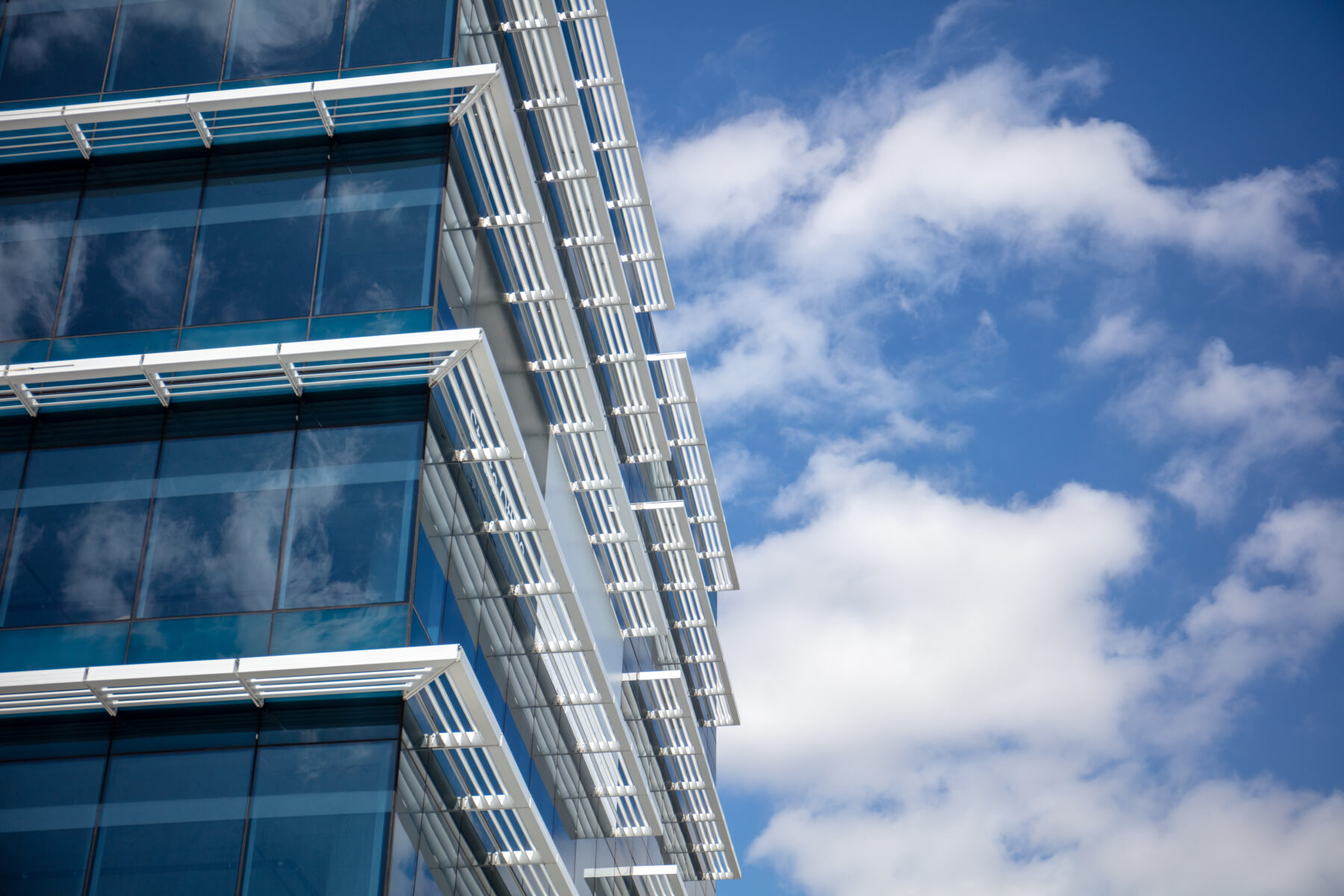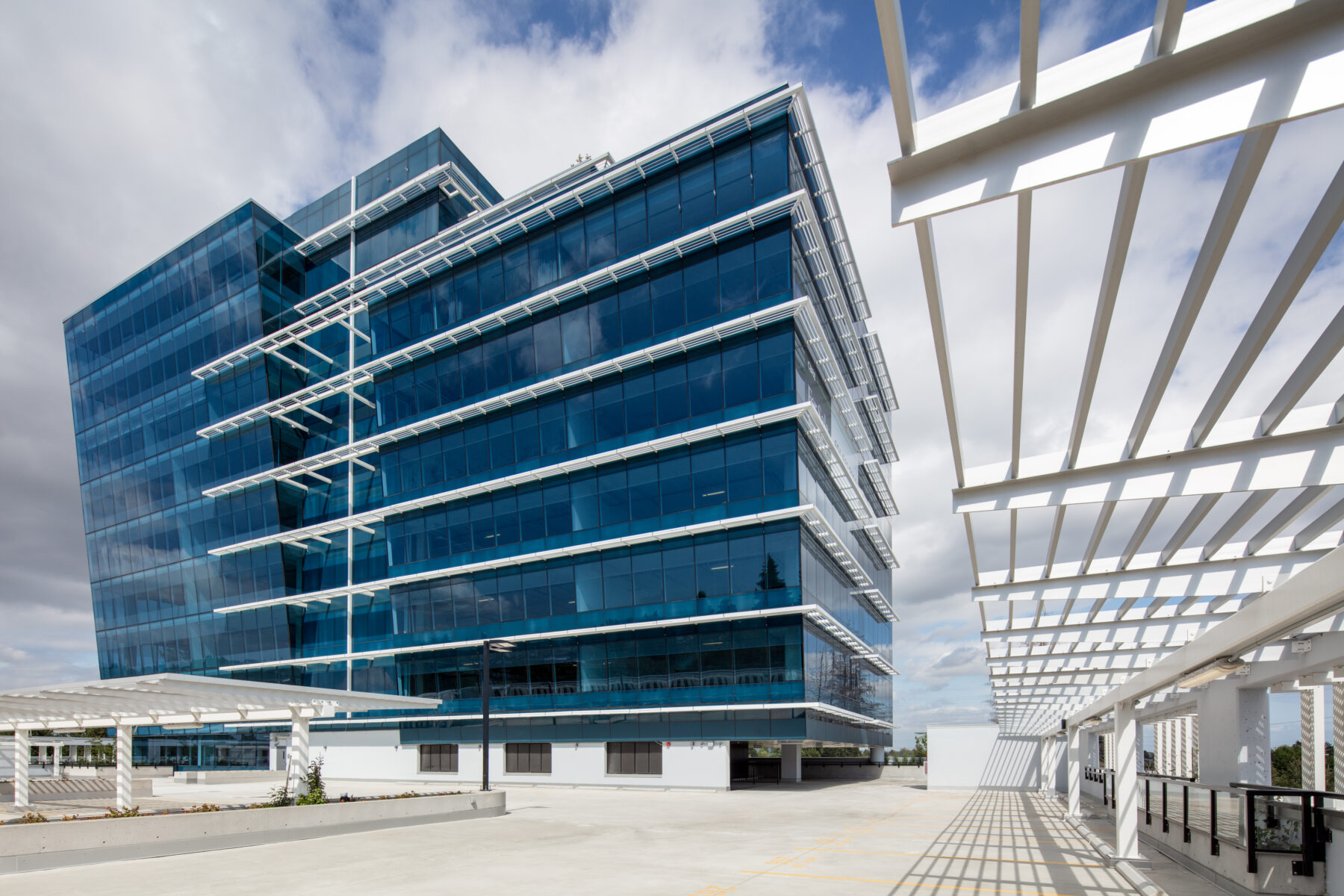


| Client: | Chunghwa Investments (Canada) Co. Ltd. |
| Location: | Richmond, BC |
| Delivery Method: | Construction Management |
| Size: | 231,279 sq. ft. |
| Completion: | 2023 |
The Bridgeport Business Centre offers a sophisticated AAA office space, with contemporary interiors and cutting-edge building systems. Amenity space including exclusive outdoor terraces on the top two floors gives them the flexibility to have a place to do focused work or a venue to entertain. There is also bike storage, washrooms and showers, and ample parking available. The building offers expansive views of Vancouver, the mountains and Fraser River, with high quality glazing, 11’ ceilings and large open span interiors to customize office configurations.
Scott was selected by Chunghwa Investments as the Construction Manager of Phase 1 of the Bridgeport Business Centre in Richmond’s emerging city centre. This 12-storey concrete office tower is situated in an initial 64,000 square foot land parcel and will eventually be accompanied by two adjacent hotels, currently in preconstruction planning by Scott.
