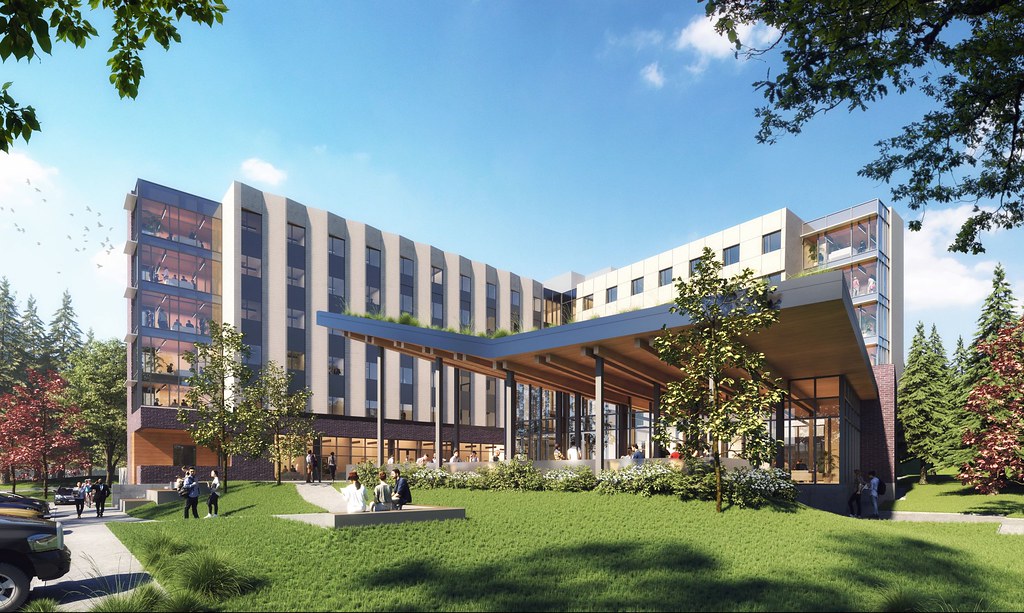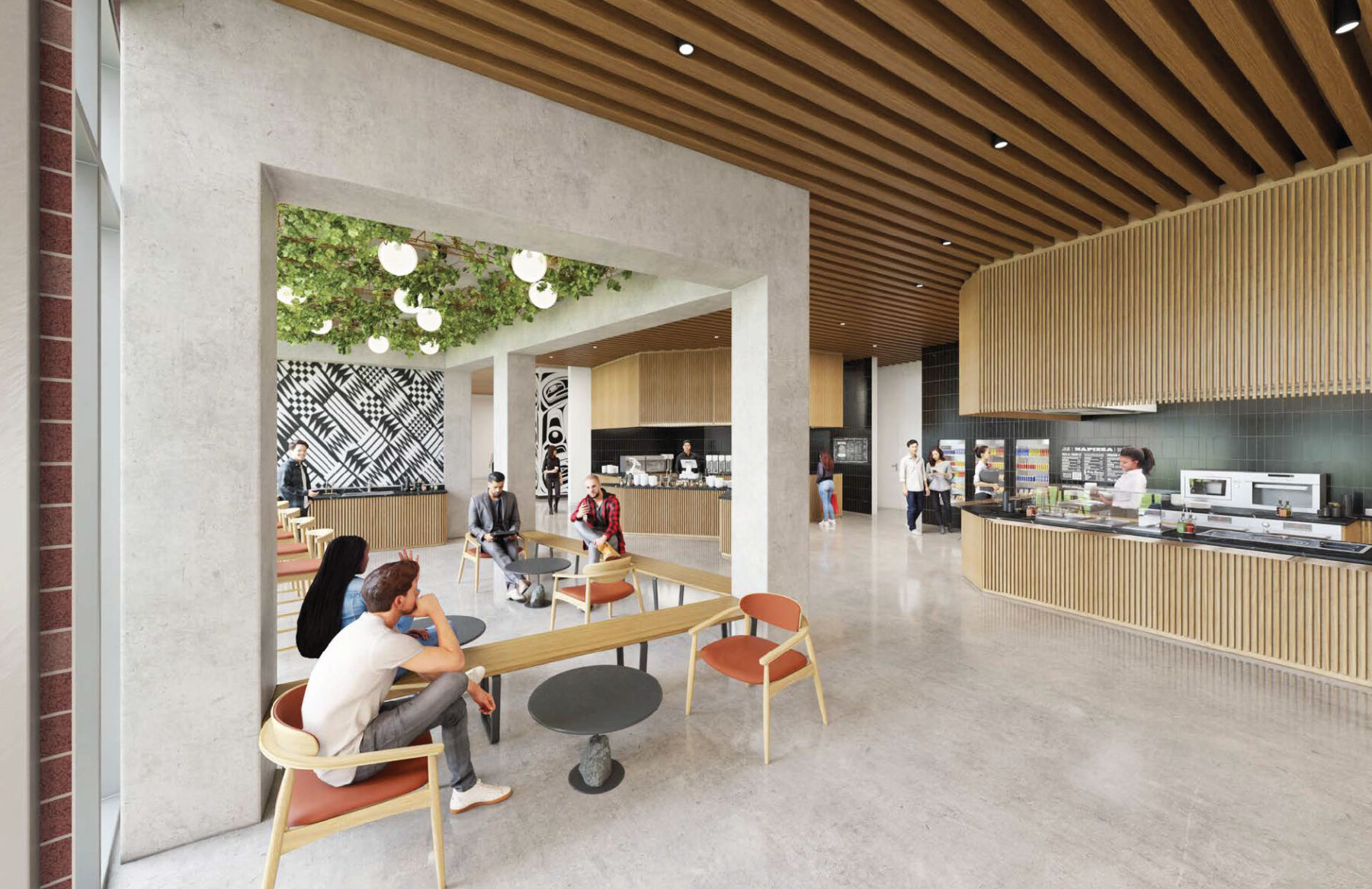


| Client: | Capilano University |
| Location: | North Vancouver, BC |
| Delivery Method: | Design-Build |
| Size: | 88,802 sq. ft. |
| Completion: | 2025 |
Scott has been selected to build the first ever student residence for Capilano University. The project is scheduled for occupancy in 2025 and will provide much needed housing for more than 350 students.
The building will be constructed from mass timber and will feature a combination of large exposed beams and intricate Indigenous carvings. Scott is targeting Step 4 of the BC Energy Step Code, indicating an expected GHG emissions reduction of 86-percent over a baseline of LEED Gold with natural gas.
Comprising within the building’s main floor will be a 250-seat cafe and dining hall, a multi-purpose room, and an Indigenous-focused reflection space. Approximately 72 beds will be located on each of the building’s six storeys, supported by shared washroom, laundry, lounge, and kitchen amenities.
*Renderings by Arcadis IBI Group.
