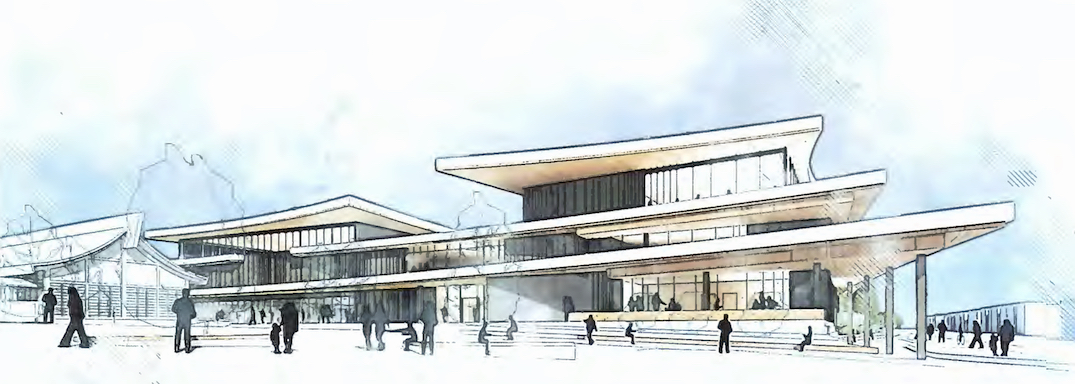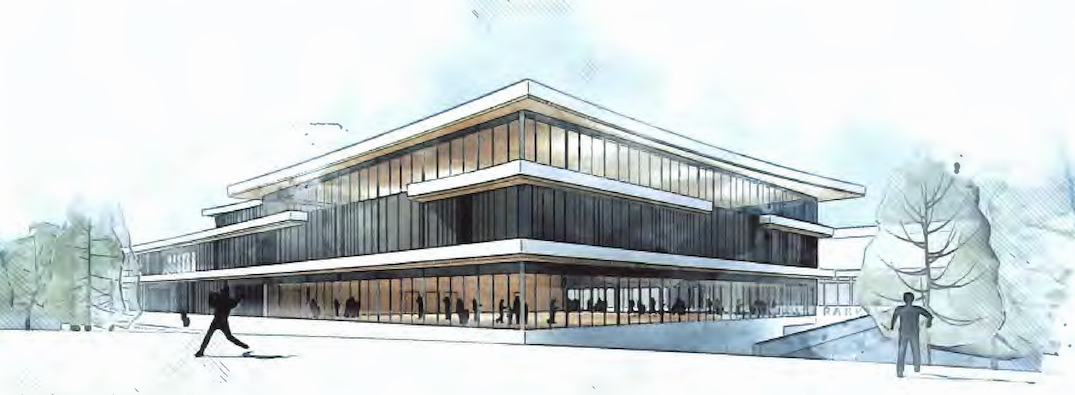


| Client: | City of Richmond |
| Location: | Richmond, BC |
| Delivery Method: | Construction Management |
| Size: | 60,000 sq. ft. |
| Completion: | 2025 |
Scott has been selected alongside HDR Architecture to design and construct the new Steveston Community Centre.
Preliminary conceptual design indicates a three-level, 60,000 sq.ft. building, one-third larger than the existing community centre, to feature two gymnasiums, a fitness gym, public library with study areas, and multi-purpose rooms. Specifically, the library will be triple the size of the existing library and will include children and teen zones along with a computer lab.
The building’s profile will take cues from around the Steveston community, including notable influences from the platform and docks of the well-known waterfront area and the traditional Japanese curved roof of the Martial Arts Centre. In addition, the facility will be designed and built to achieve LEED Gold certification.
*Renderings by HDR Architecture.
