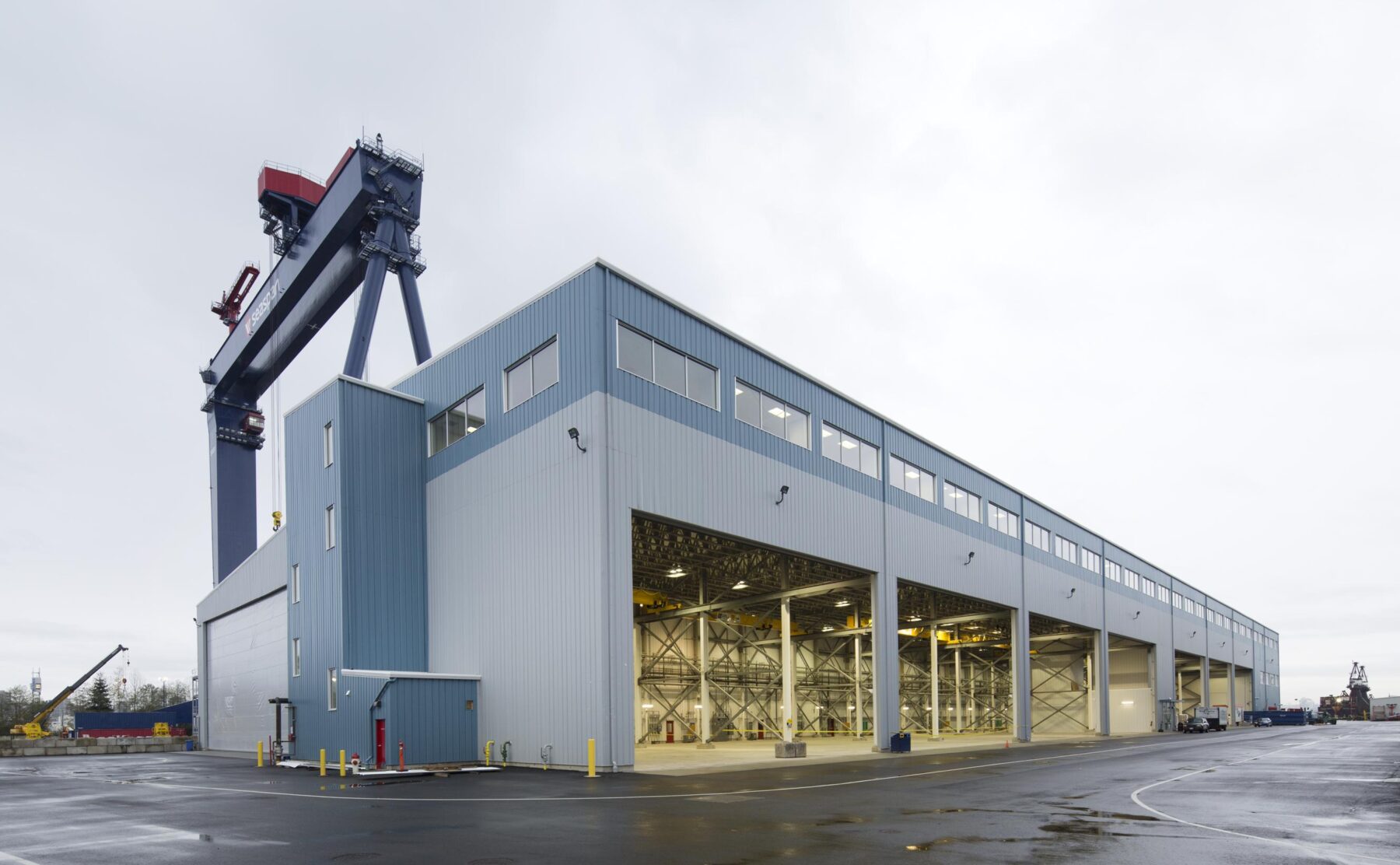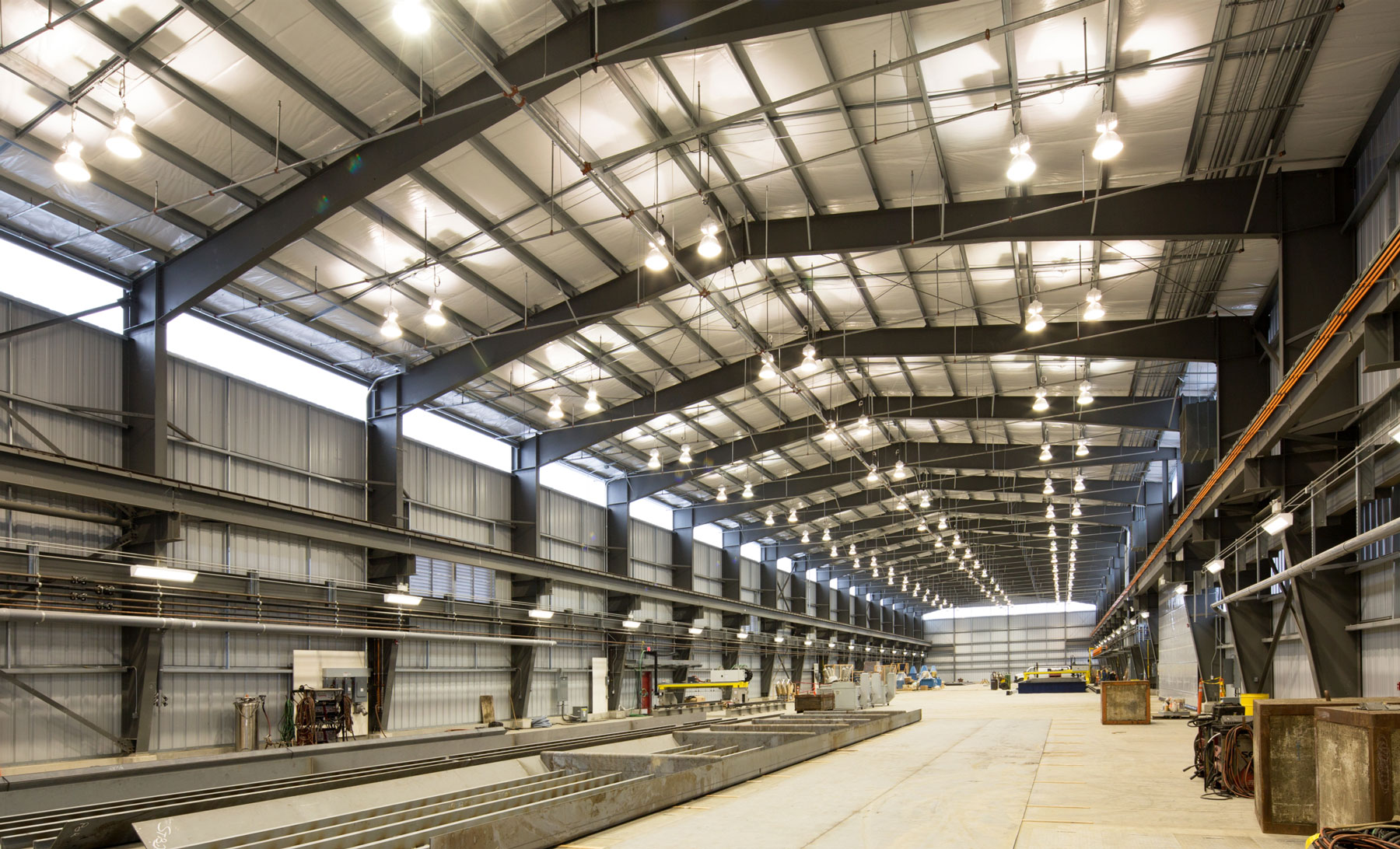


| Client: | Vancouver Shipyards Co. Ltd. |
| Location: | North Vancouver, BC |
| Delivery Method: | General Contracting |
| Size: | 253,931 sq. ft. |
| Completion: | 2014 |
Phase 1: Civil foundations and finishing work for the Block Assembly Building, a 119,931 sq.ft. pre-engineered steel building. The work required a fully grounded slab-on-grade with steel embeds to allow for welding at numerous locations once the shop is operational. The majority of mechanical and electrical work was at heights of 17m, requiring challenging coordination of mobile equipment. The structure will enable pre-assembly of various sections of non-combatant ships for the Canadian Navy and Coast Guard for the next 20 years.
Phase 2: Civil foundations and finishing work for the Sub Assembly Building. The work required a fully grounded slab-on-grade foundation with steel embeds to allow for welding in numerous locations.
Phase 3: Finishing, mechanical and electrical work for the largest and final building in the Vancouver Shipyard Modernization Project. The two buildings house a sandblasting bay, paint shop and 7 bays of shipbuilding outfitting areas. On the second storey of the building there are extensive office, training and lunch areas. The total building size is 134,000 sq.ft. of pre-engineered steel structure.
