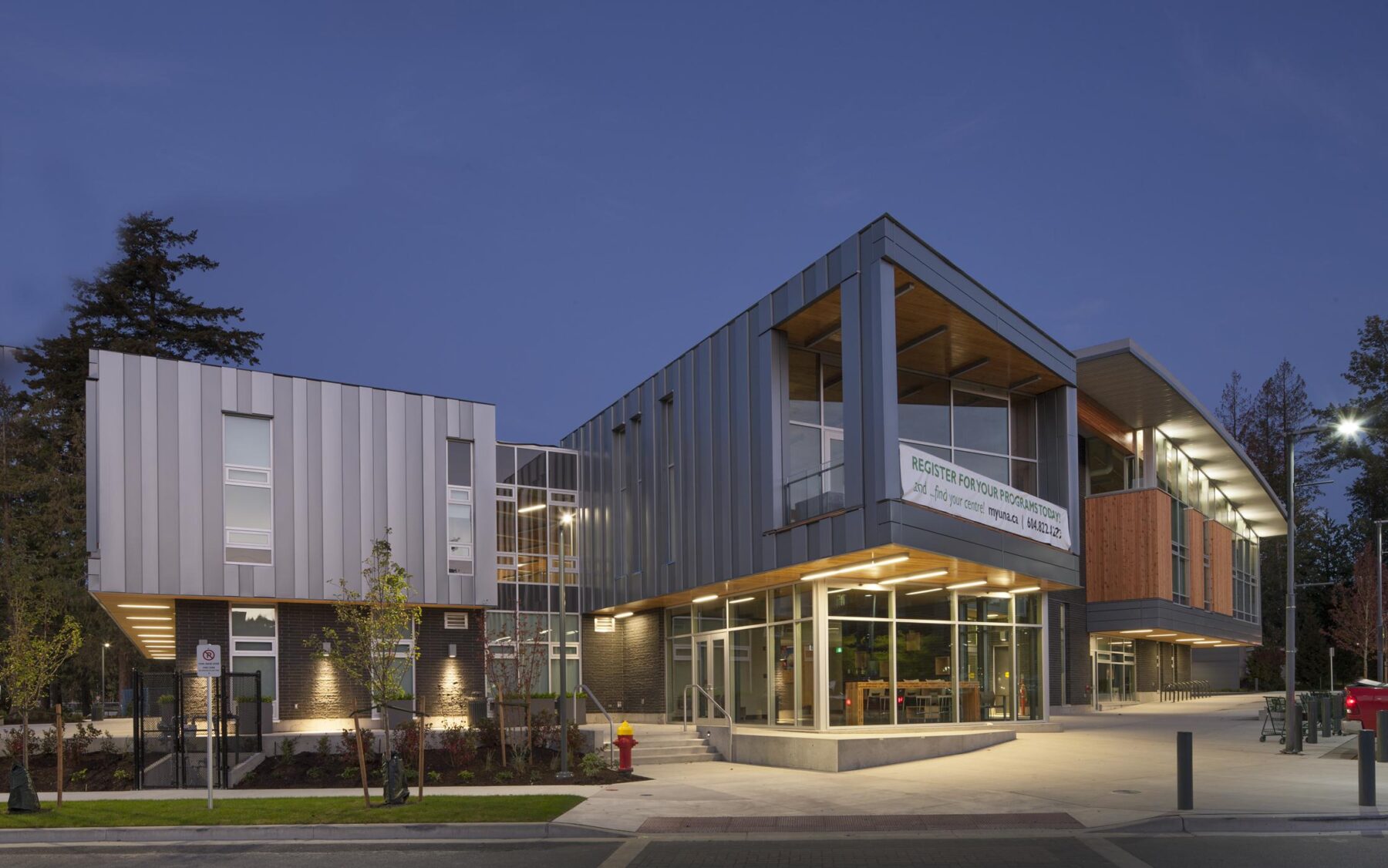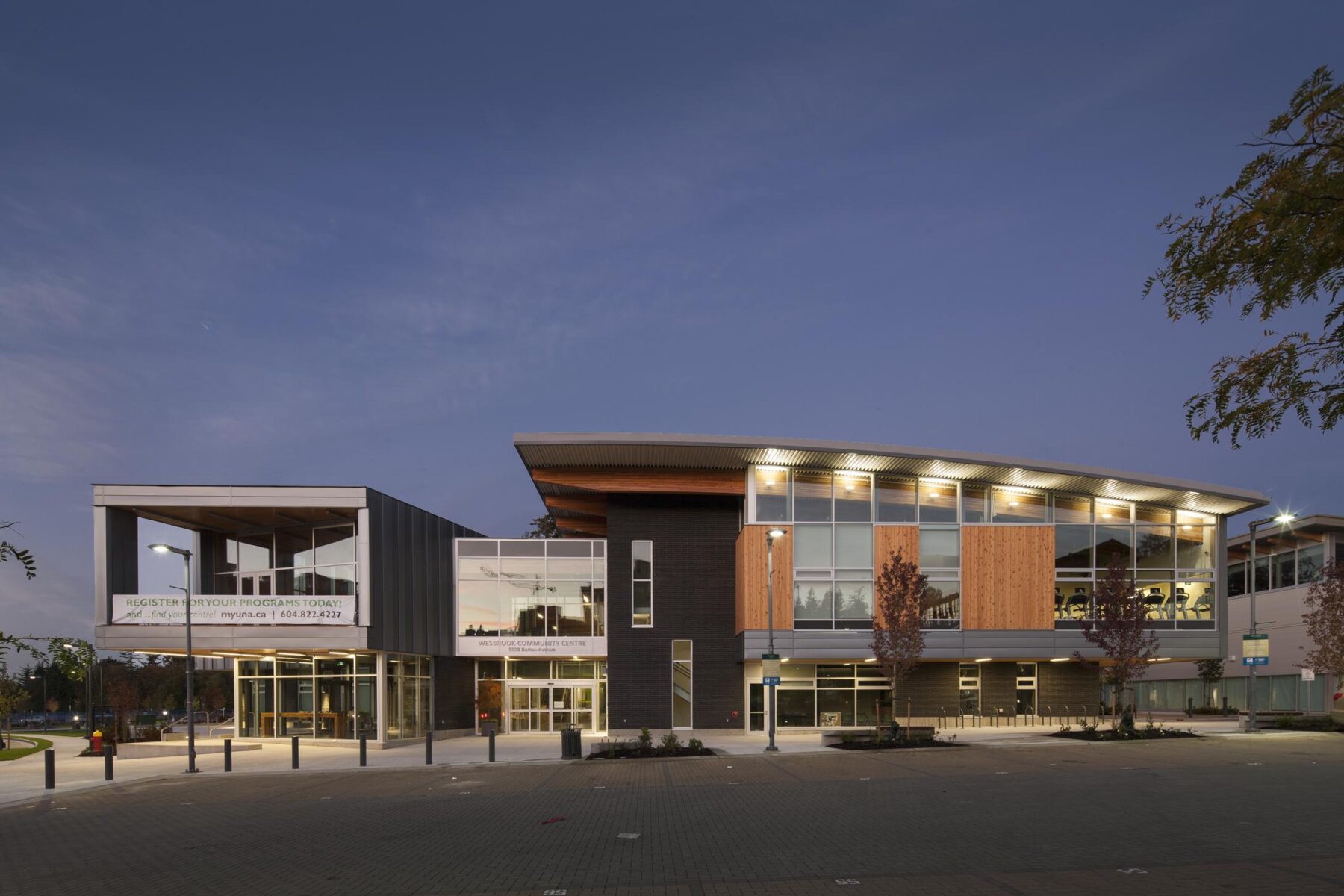


| Client: | University of British Columbia |
| Location: | Vancouver, BC |
| Delivery Method: | Construction Management |
| Size: | 30,600 sq. ft. |
| Completion: | 2015 |
The Wesbrook Community Centre is comprised of a large gymnasium, fully-equipped fitness centre, café, dance studio, music rooms, child minding, teen and adult centre, meeting rooms, multi-purpose rooms, and administrative space, all grouped around a large central atrium.
The gymnasium was built with exposed curved glulam beams, glulam columns and 5-ply cross laminated timber (CLT) walls with 35-foot length at the highest point. The curved glulam roof beams span 21 metres across the width of the gymnasium and cantilevered at both ends. Clerestory windows were installed across the length of the gymnasium, above the CLT wall panels on the north and south side, as well as in the atrium to provide natural light. The atrium features a bridge that connects various amenities on the south to the fitness centre and child minding room on the north. The construction of the dance studio showcases wood on all surfaces, with the walls, floor, and roof structure fashioned from exposed CLT panels. The soffit of the 7-ply floor panels is exposed and forms the ceiling of the café and cantilevers out by approximately 12 feet to the east.
