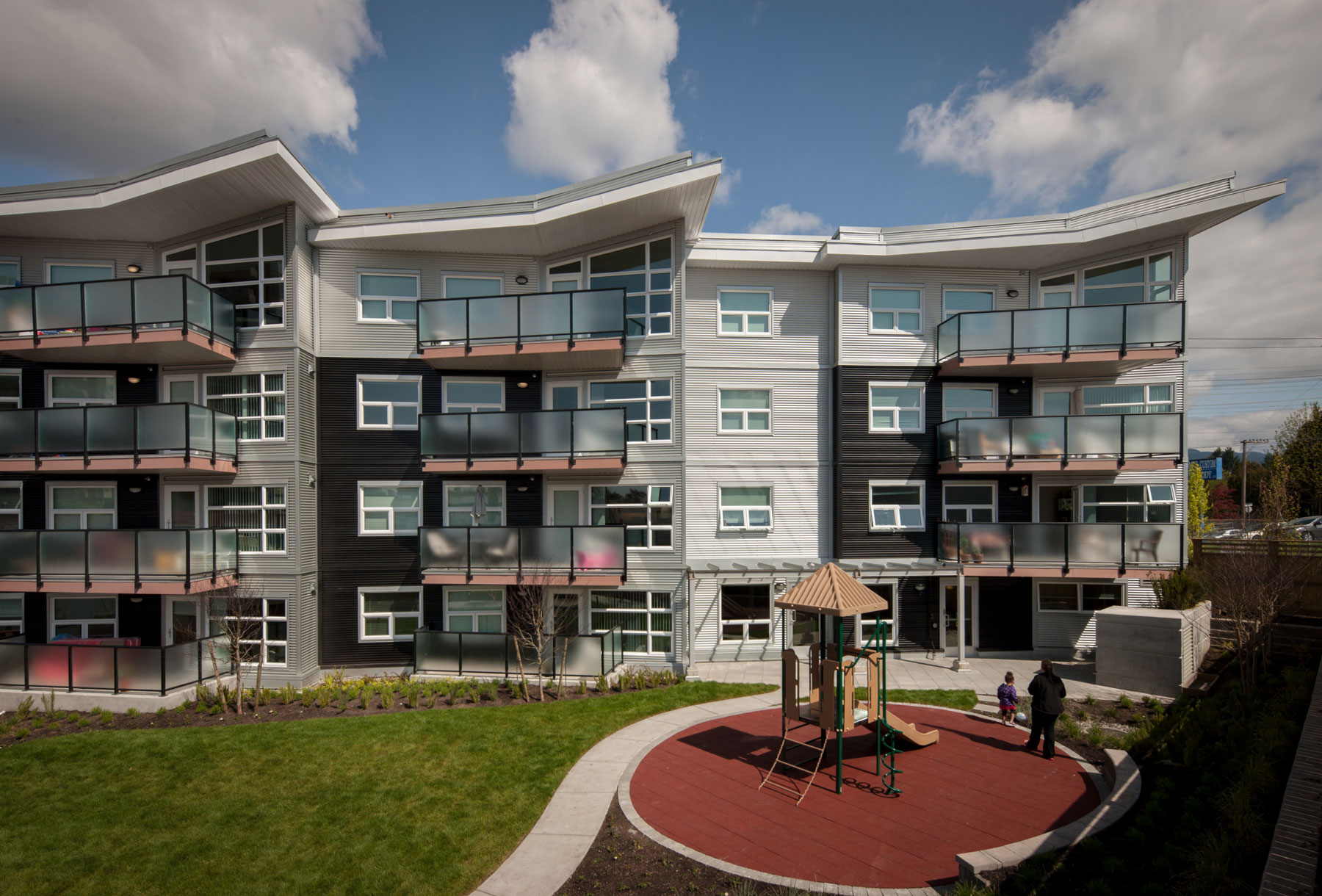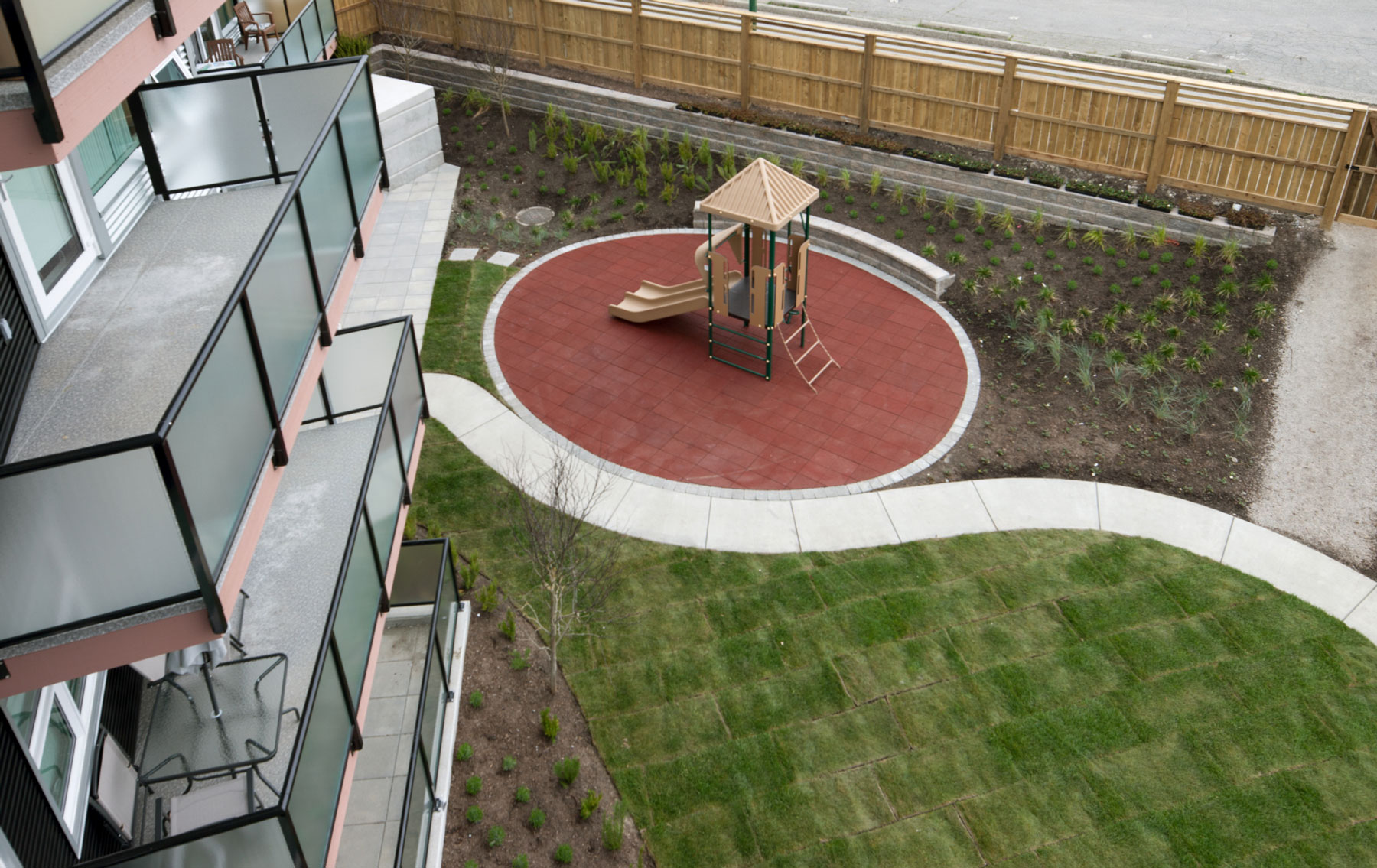


| Client: | YWCA Vancouver |
| Location: | Coquitlam, BC |
| Delivery Method: | General Contracting |
| Size: | 31,935 sq. ft. |
| Completion: | 2012 |
Walking into YWCA Como Lake Gardens, you enter a warm, family friendly apartment building. With a common room full of toys, a large play area and well-kept communal garden, it is the kind of housing any mother would want to live in with her child. For the women and children living in this building, Como Lake Gardens has provided more than just a home. Long term, family-focused supported housing has been a saving grace for 30 single mothers, and a way to secure a stable future for their children.
Thirty, two- and three-bedroom non-market residences for women and children. The facility is four-storeys, wood frame with one level of underground parking. It includes amenity space on Level 1 opening onto an outdoor terrace and play yard for children.
